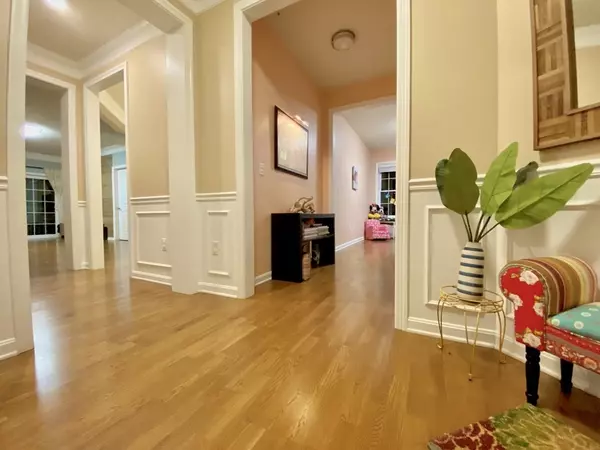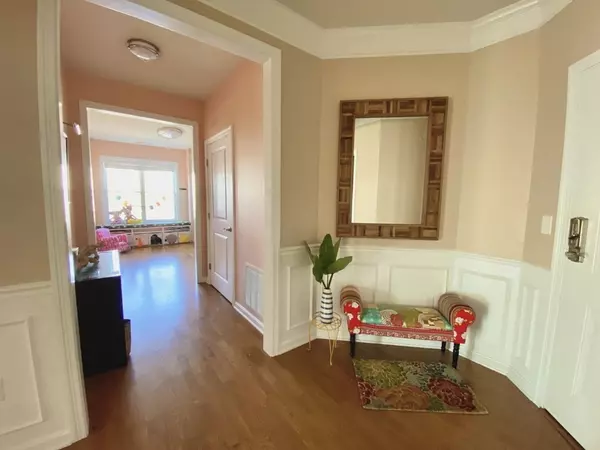For more information regarding the value of a property, please contact us for a free consultation.
Key Details
Sold Price $630,000
Property Type Condo
Sub Type Condominium
Listing Status Sold
Purchase Type For Sale
Square Footage 1,475 sqft
Price per Sqft $427
MLS Listing ID 73153570
Sold Date 10/10/23
Bedrooms 2
Full Baths 2
HOA Fees $430/mo
HOA Y/N true
Year Built 2014
Annual Tax Amount $4,913
Tax Year 2020
Property Description
Highly desirable Islebrook Corner Unit with spectacular views of the meticulously maintained landscape and awe-inspiring sunsets. Luxuriously upgraded 2 bed & 2 bath condo with a bonus office/3rd bedroom. Large eat-in kitchen, generous master suite with oversized soak tub, plenty custom storage. Features 9ft ceilings, outdoor balcony, ss appliances, custom kitchen cart, newer washer/dryer and fridge, wainscoting. Hardwood throughout the living, dining & den. Custom updates include designer paint scheme, birchwood accent wall, modern lighting, cherry wood and bright white kitchen cabinets, granite countertop, artisan backsplash, wall-to-wall built in Library, custom walk-in closet. Pet friendly. Amenities: clubhouse, heated pool, jacuzzi, sauna, tennis, theater, gym, mini golf, trails, pet area. Easy access to highways, golf course, recreational areas. Walking distance to public transport, shopping, library, restaurants.
Location
State MA
County Norfolk
Direction GPS to 426 John Mahar Hwy
Rooms
Basement N
Dining Room Flooring - Hardwood
Kitchen Flooring - Hardwood
Interior
Interior Features Den, Sauna/Steam/Hot Tub
Heating Forced Air, Natural Gas
Cooling Central Air
Flooring Carpet, Hardwood, Flooring - Hardwood
Appliance Range, Oven, Dishwasher, Disposal, Trash Compactor, Microwave, Refrigerator, Washer, Dryer, Plumbed For Ice Maker, Utility Connections for Electric Range, Utility Connections for Electric Oven, Utility Connections for Electric Dryer
Laundry Flooring - Stone/Ceramic Tile, Electric Dryer Hookup, Washer Hookup, In Unit
Exterior
Exterior Feature Balcony, Hot Tub/Spa, Gazebo, Professional Landscaping, Sprinkler System, Tennis Court(s)
Pool Association, In Ground
Community Features Public Transportation, Shopping, Pool, Tennis Court(s), Park, Walk/Jog Trails, Golf, Medical Facility, Bike Path, Conservation Area, Highway Access, House of Worship, Private School, Public School, T-Station
Utilities Available for Electric Range, for Electric Oven, for Electric Dryer, Washer Hookup, Icemaker Connection
Roof Type Shingle
Total Parking Spaces 2
Garage No
Building
Story 1
Sewer Public Sewer
Water Public
Others
Pets Allowed Yes w/ Restrictions
Senior Community false
Read Less Info
Want to know what your home might be worth? Contact us for a FREE valuation!

Our team is ready to help you sell your home for the highest possible price ASAP
Bought with Kristine Ryan • Neponset River Real Estate
GET MORE INFORMATION




