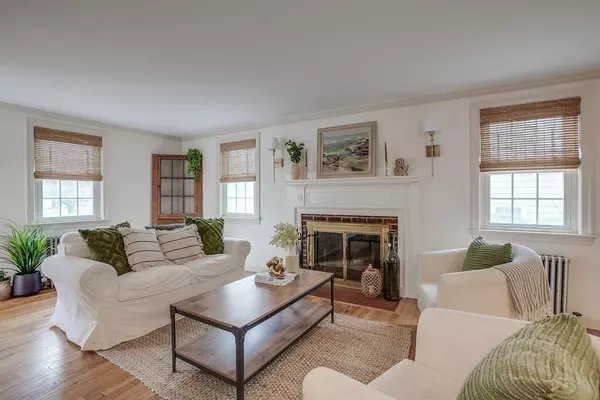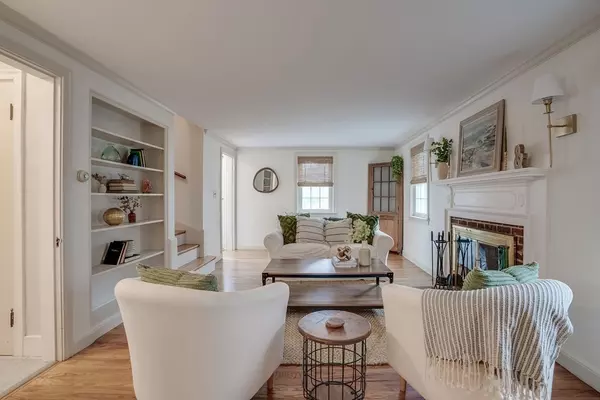For more information regarding the value of a property, please contact us for a free consultation.
Key Details
Sold Price $643,750
Property Type Single Family Home
Sub Type Single Family Residence
Listing Status Sold
Purchase Type For Sale
Square Footage 1,286 sqft
Price per Sqft $500
Subdivision Colonial Park
MLS Listing ID 73178457
Sold Date 12/07/23
Style Cape
Bedrooms 2
Full Baths 1
Half Baths 1
HOA Y/N false
Year Built 1939
Annual Tax Amount $6,126
Tax Year 2023
Lot Size 6,098 Sqft
Acres 0.14
Property Description
Nestled at 26 Windsor Road, you'll find a charming Cape Cod style home that embodies the perfect blend of classic New England and modern comfort. As you step inside, you'll immediately notice the inviting atmosphere created by the refinished hardwood floors, freshly painted interior, natural light, and built-ins. The formal living room and dining room are primed for unforgettable gatherings! One of the highlights of this home is the bonus family room, providing the perfect place to relax, with beamed ceilings, and direct access to the patio, firepit, and 3-season porch. Upstairs, you will find 2 bedrooms with spacious closets and a full bathroom. Situated in a highly desirable neighborhood, Colonial Park, this property offers the ultimate convenience. Less than a mile from Middlesex Fells Reservation, Melrose Highlands train station, and minutes away from Oak Grove, Interstate 93 & 95. Don't miss the opportunity to make this wonderful property your new home sweet home!
Location
State MA
County Middlesex
Zoning RA
Direction Franklin St OR Lynn Fells Pkwy to Perkins St to North St to Windsor Rd.
Rooms
Family Room Beamed Ceilings, Flooring - Hardwood, Exterior Access
Basement Full, Interior Entry, Unfinished
Primary Bedroom Level Second
Dining Room Closet/Cabinets - Custom Built, Flooring - Hardwood, Chair Rail
Kitchen Flooring - Vinyl, Remodeled
Interior
Interior Features Internet Available - Unknown
Heating Steam, Oil
Cooling None
Flooring Tile, Hardwood, Flooring - Hardwood
Fireplaces Number 1
Fireplaces Type Living Room
Appliance Range, Disposal, Refrigerator, Washer, Dryer, Range Hood, Utility Connections for Electric Range, Utility Connections for Electric Oven, Utility Connections for Electric Dryer
Laundry Washer Hookup
Exterior
Exterior Feature Porch - Enclosed, Patio, Rain Gutters, Fenced Yard
Garage Spaces 1.0
Fence Fenced/Enclosed, Fenced
Community Features Public Transportation, Shopping, Walk/Jog Trails, Medical Facility, Bike Path, Conservation Area, Highway Access, House of Worship, Public School, T-Station
Utilities Available for Electric Range, for Electric Oven, for Electric Dryer, Washer Hookup
Roof Type Shingle
Total Parking Spaces 2
Garage Yes
Building
Lot Description Level
Foundation Concrete Perimeter
Sewer Public Sewer
Water Public
Architectural Style Cape
Schools
Elementary Schools Colonial Park
Middle Schools Central
High Schools Stoneham High
Others
Senior Community false
Read Less Info
Want to know what your home might be worth? Contact us for a FREE valuation!

Our team is ready to help you sell your home for the highest possible price ASAP
Bought with Joseph Pollack • Gibson Sotheby's International Realty



