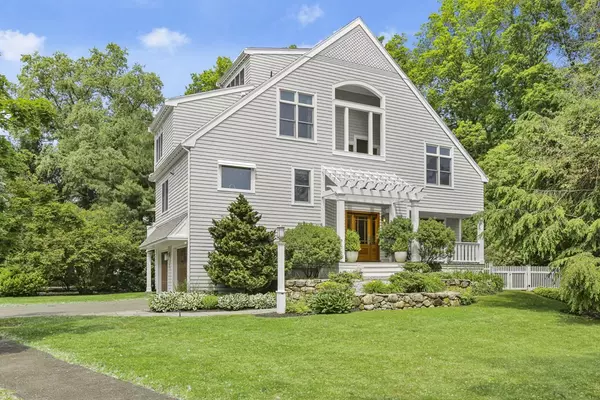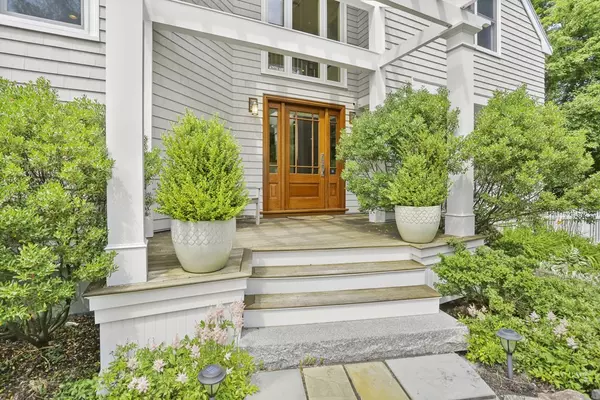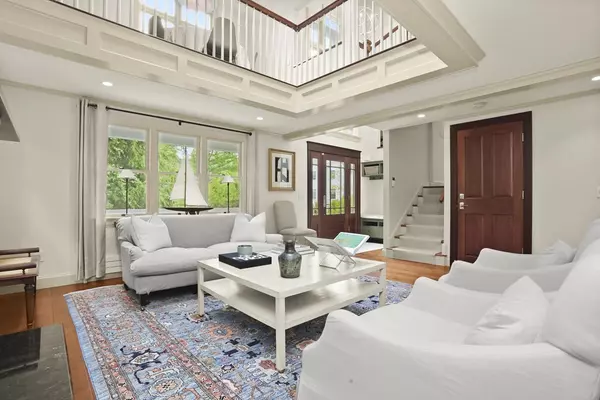For more information regarding the value of a property, please contact us for a free consultation.
Key Details
Sold Price $1,300,000
Property Type Single Family Home
Sub Type Single Family Residence
Listing Status Sold
Purchase Type For Sale
Square Footage 2,330 sqft
Price per Sqft $557
MLS Listing ID 73166235
Sold Date 12/01/23
Style Contemporary
Bedrooms 3
Full Baths 2
Half Baths 1
HOA Y/N false
Year Built 1982
Annual Tax Amount $10,825
Tax Year 2023
Lot Size 0.280 Acres
Acres 0.28
Property Description
Step inside this meticulously renovated contemporary home. The first floor impresses with a floor-to-ceiling stone fireplace, millwork, and oversized windows. A spacious office provides exterior access to a two-tiered deck, ideal for remote work. The second floor boasts a true chef's kitchen with large center island and Thermador/Wolf appliances. The third floor offers two bedrooms, a bright dining area, reading nook, and full bathroom. The private master suite features a large walk-in closet and luxurious bath. A dramatic central staircase leads to a bonus-room with ample built-in storage. Notable improvements include a mini-split AC system, conversion from oil to a pristine propane gas system, basement waterproofing, and more. On a private cul-de-sac with mature plantings, fenced in back yard and attached 2 car garage, this home truly stands out. As an additional delight, a captivating backyard pathway provides a tranquil retreat.
Location
State MA
County Essex
Zoning SR
Direction Beacon Street to Schooner Ridge
Rooms
Family Room Beamed Ceilings, Flooring - Hardwood, Recessed Lighting
Basement Full, Interior Entry, Garage Access, Sump Pump, Concrete, Unfinished
Primary Bedroom Level Third
Dining Room Skylight, Cathedral Ceiling(s), Flooring - Hardwood, Lighting - Pendant
Kitchen Closet/Cabinets - Custom Built, Flooring - Hardwood, Deck - Exterior, Exterior Access, Slider
Interior
Interior Features Recessed Lighting, Home Office, Office
Heating Hot Water, Propane
Cooling Ductless
Flooring Wood, Tile, Flooring - Hardwood
Fireplaces Number 1
Fireplaces Type Family Room
Appliance Range, Dishwasher, Disposal, Microwave, Refrigerator, Washer, Dryer, Utility Connections for Gas Range, Utility Connections for Electric Dryer
Laundry In Basement, Washer Hookup
Exterior
Exterior Feature Porch, Deck, Rain Gutters, Sprinkler System, Screens, Stone Wall
Garage Spaces 2.0
Fence Fenced/Enclosed
Community Features Walk/Jog Trails
Utilities Available for Gas Range, for Electric Dryer, Washer Hookup
Waterfront Description Beach Front,Ocean,1/2 to 1 Mile To Beach,Beach Ownership(Public)
Roof Type Shingle
Total Parking Spaces 2
Garage Yes
Building
Foundation Concrete Perimeter
Sewer Public Sewer
Water Public
Schools
Elementary Schools Coffin School
Middle Schools Village School
High Schools Marblehead High
Others
Senior Community false
Read Less Info
Want to know what your home might be worth? Contact us for a FREE valuation!

Our team is ready to help you sell your home for the highest possible price ASAP
Bought with Elizabeth Walters • Coldwell Banker Realty - Marblehead
GET MORE INFORMATION




