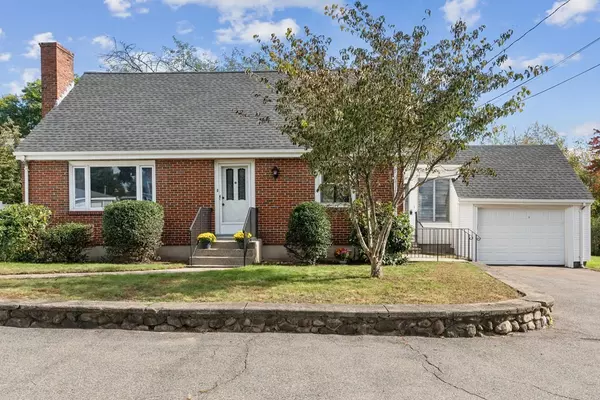For more information regarding the value of a property, please contact us for a free consultation.
Key Details
Sold Price $639,900
Property Type Single Family Home
Sub Type Single Family Residence
Listing Status Sold
Purchase Type For Sale
Square Footage 1,638 sqft
Price per Sqft $390
MLS Listing ID 73169972
Sold Date 11/28/23
Style Cape
Bedrooms 3
Full Baths 2
HOA Y/N false
Year Built 1954
Annual Tax Amount $6,710
Tax Year 2023
Lot Size 0.570 Acres
Acres 0.57
Property Description
Solid, versatile 6rm/3bdrm/2 bath Cape that's been cherished by the same Family since 1967. It's your turn to make 19 Sumner Ave your Family Legacy of Memories to come. Located on a peaceful dead-end street w/ few homes. Stellar location & large 1/2 acre+ land area. Proximity to highways, downtown Wakefield & 6 min ride to Train Station. 1 3/4 bthrms & full dormered 2nd fl w/ full bath & 7x8 walk in closet. Hardwood flrs, large rooms, living room with wood stove/fireplace, built in shelves & natural woodwork. Generous closet space & remodeled sun porch. Need a 4th bedroom? 11x23 Kitchen can be an eat-in kitchen & dining room could easily become a 4th bdrm w/ a large closet or office. Basement with 2 separated areas. 1 huge area is 23x25 w/ fireplace. Add some heat and a little work & you have a grand family room. The 2nd separate area is 19x25 and an ideal area for a woodshop, crafts room, or exercise room. 19 Sumner Ave, Wakefield, MA is a wonderful home with so many possibilities.
Location
State MA
County Middlesex
Zoning SR
Direction Montrose Ave, right on Water St, left on Sumner Ave (last house on left)
Rooms
Basement Full, Walk-Out Access, Interior Entry, Bulkhead, Sump Pump, Concrete
Primary Bedroom Level Second
Dining Room Closet, Flooring - Hardwood
Kitchen Flooring - Stone/Ceramic Tile, Window(s) - Picture
Interior
Interior Features Sun Room
Heating Baseboard, Oil
Cooling None
Flooring Tile, Carpet, Hardwood
Fireplaces Number 2
Fireplaces Type Living Room
Appliance Range, Washer, Dryer, Range Hood, Utility Connections for Electric Range, Utility Connections for Electric Dryer
Laundry In Basement, Washer Hookup
Exterior
Exterior Feature Porch - Enclosed, Rain Gutters
Garage Spaces 1.0
Community Features Public Transportation, Shopping, Park, Walk/Jog Trails, Golf, Medical Facility, Bike Path, Conservation Area, Highway Access, House of Worship, Public School, T-Station
Utilities Available for Electric Range, for Electric Dryer, Washer Hookup
Roof Type Shingle
Total Parking Spaces 4
Garage Yes
Building
Lot Description Cleared, Level
Foundation Concrete Perimeter
Sewer Public Sewer
Water Public
Architectural Style Cape
Others
Senior Community false
Acceptable Financing Other (See Remarks)
Listing Terms Other (See Remarks)
Read Less Info
Want to know what your home might be worth? Contact us for a FREE valuation!

Our team is ready to help you sell your home for the highest possible price ASAP
Bought with Jeff Borstell • J. Borstell Real Estate, Inc.



