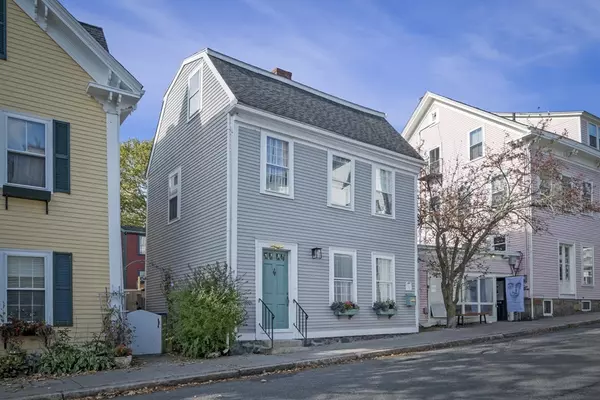For more information regarding the value of a property, please contact us for a free consultation.
Key Details
Sold Price $835,000
Property Type Single Family Home
Sub Type Single Family Residence
Listing Status Sold
Purchase Type For Sale
Square Footage 1,888 sqft
Price per Sqft $442
MLS Listing ID 73171147
Sold Date 11/17/23
Style Colonial,Antique
Bedrooms 3
Full Baths 1
Half Baths 2
HOA Y/N false
Year Built 1860
Annual Tax Amount $6,623
Tax Year 2023
Lot Size 1,306 Sqft
Acres 0.03
Property Description
Just what you have been waiting for ! Perfect for snowbirds, downsizers or first time buyers! This charming 3BR home in Historic Old Town Marblehead has been extensively renovated and is ready for you to move in today! Flexible open floor plan throughout! Picture perfect bistro fenced back yard w/brick paver courtyard including built-in firepit and stone wall. Wonderful private space for dining, entertaining, or relaxing. Gleaming Southern yellow pine flooring, freshly painted walls throughout, updated 200Amp electric service w/ gas FHA & central A/C. Renovated full bath, 2 half baths & laundry add ease & comfort for everyday living. Eat in kitchen is filled w/ sunshine & offers room for entertaining as well as casual meals. Third floor can be used as 3rd bedroom suite with half bath & includes separate area for home office & family room. Location is premier as everything you want is only minutes from your doorstep. Nothing to do except start enjoying all that Marblehead has to offer!
Location
State MA
County Essex
Area Old Town
Zoning U&HISTORIC
Direction Washington Street to State Street- park on Washington Street or Public Landing
Rooms
Basement Crawl Space, Interior Entry, Dirt Floor, Unfinished
Primary Bedroom Level Second
Kitchen Closet/Cabinets - Custom Built, Flooring - Wood, Dining Area, Countertops - Stone/Granite/Solid, Countertops - Upgraded, Cabinets - Upgraded, Exterior Access, Open Floorplan, Recessed Lighting, Remodeled
Interior
Interior Features Closet, Cable Hookup, High Speed Internet Hookup, Open Floorplan, Recessed Lighting, Lighting - Overhead, Vestibule, Ceiling - Beamed, Open Floor Plan, Den, Foyer, Mud Room, Home Office, Internet Available - Unknown
Heating Central, Forced Air, Natural Gas
Cooling Central Air
Flooring Wood, Tile, Stone / Slate, Flooring - Wood, Flooring - Stone/Ceramic Tile
Appliance Range, Dishwasher, Refrigerator, Washer, Dryer, Water Treatment, ENERGY STAR Qualified Dryer, ENERGY STAR Qualified Washer, Range Hood, Instant Hot Water, Utility Connections for Gas Range, Utility Connections for Gas Oven, Utility Connections for Electric Dryer
Laundry Closet - Walk-in, Flooring - Stone/Ceramic Tile, Electric Dryer Hookup, Recessed Lighting, Remodeled, Washer Hookup, Second Floor
Exterior
Exterior Feature Patio, Patio - Enclosed, Rain Gutters, Decorative Lighting, Screens, Stone Wall
Fence Fenced/Enclosed
Community Features Public Transportation, Shopping, Pool, Tennis Court(s), Park, Walk/Jog Trails, Golf, Medical Facility, Laundromat, Bike Path, Conservation Area, Highway Access, House of Worship, Marina, Private School, Public School, University, Sidewalks
Utilities Available for Gas Range, for Gas Oven, for Electric Dryer, Washer Hookup
Waterfront Description Beach Front,Beach Access,Bay,Harbor,Ocean,Direct Access,Walk to,1/10 to 3/10 To Beach,Beach Ownership(Public)
Roof Type Shingle
Garage No
Building
Lot Description Level
Foundation Stone, Irregular
Sewer Public Sewer
Water Public
Schools
Elementary Schools Marblehead
Middle Schools Village&Veteran
High Schools Mhs
Others
Senior Community false
Acceptable Financing Contract
Listing Terms Contract
Read Less Info
Want to know what your home might be worth? Contact us for a FREE valuation!

Our team is ready to help you sell your home for the highest possible price ASAP
Bought with Willis + Tierney • Compass
GET MORE INFORMATION




