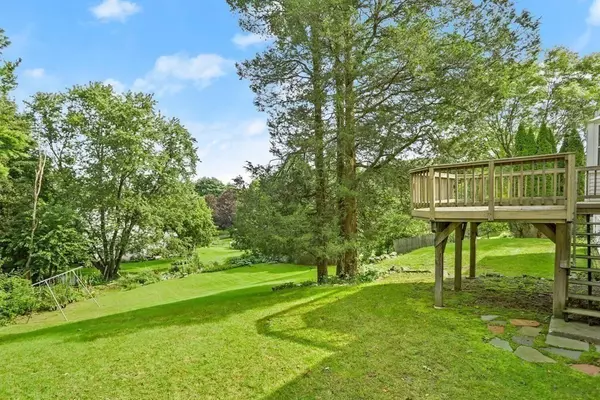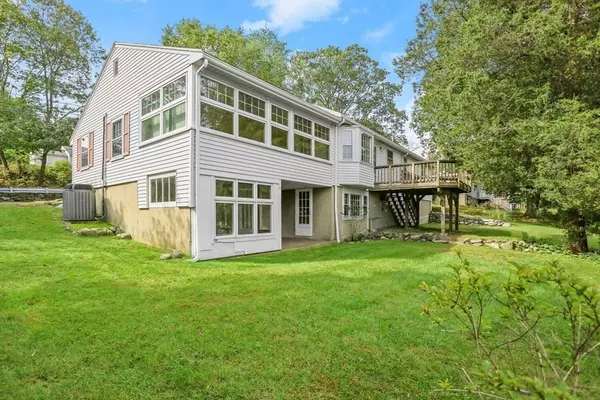For more information regarding the value of a property, please contact us for a free consultation.
Key Details
Sold Price $935,000
Property Type Single Family Home
Sub Type Single Family Residence
Listing Status Sold
Purchase Type For Sale
Square Footage 2,267 sqft
Price per Sqft $412
MLS Listing ID 73166332
Sold Date 11/07/23
Style Ranch
Bedrooms 3
Full Baths 2
HOA Y/N false
Year Built 1953
Annual Tax Amount $11,453
Tax Year 2023
Lot Size 0.490 Acres
Acres 0.49
Property Description
Rare find! Quality built one level home with a direct entry 2 car garage set on a lush 1/2 acre lot. Well maintained with system updates including a Buderus High-Efficiency Boiler, 200 Amp electric service and central A/C. Bring your design ideas, as there is tremendous opportunity to simply refresh or enlarge this delightful home which offers custom features including the arched foyer and living room with built-ins flanking the fireplace. The sunroom, with Pella windows, is flooded with light and offers scenic views. The walkout lower level offers a light filled family room with picture windows and charming stone fireplace. Also, an office or bonus room with adjacent private bath with shower. Even more LL space for storage or crafts or workshop. It's a gem, so don't miss out on this Fall listing.
Location
State MA
County Middlesex
Zoning RO
Direction Near the intersection of Pleasant St.
Rooms
Basement Full, Partially Finished, Walk-Out Access, Concrete
Primary Bedroom Level First
Dining Room Closet/Cabinets - Custom Built, Flooring - Hardwood, Flooring - Wall to Wall Carpet
Kitchen Flooring - Vinyl
Interior
Interior Features Sun Room, Home Office, Internet Available - Broadband, Internet Available - DSL, High Speed Internet, Internet Available - Satellite
Heating Hot Water, Oil, Electric
Cooling Central Air
Flooring Wood, Tile, Vinyl, Carpet, Hardwood, Flooring - Wood
Fireplaces Number 2
Fireplaces Type Family Room, Living Room
Appliance Range, Dishwasher, Microwave, Refrigerator, Washer, Dryer, Utility Connections for Electric Range, Utility Connections for Electric Oven, Utility Connections for Electric Dryer
Laundry In Basement
Exterior
Exterior Feature Deck - Wood, Rain Gutters, Professional Landscaping, Decorative Lighting, Screens, Garden
Garage Spaces 2.0
Community Features Public Transportation, Shopping, Pool, Tennis Court(s), Park, Walk/Jog Trails, Golf, Medical Facility, Bike Path, Conservation Area, Highway Access, Public School, T-Station, Sidewalks
Utilities Available for Electric Range, for Electric Oven, for Electric Dryer
Waterfront false
Roof Type Shingle
Total Parking Spaces 6
Garage Yes
Building
Lot Description Sloped
Foundation Concrete Perimeter
Sewer Public Sewer
Water Public
Schools
Elementary Schools Bowman
Middle Schools Clarke
High Schools Lhs
Others
Senior Community false
Read Less Info
Want to know what your home might be worth? Contact us for a FREE valuation!

Our team is ready to help you sell your home for the highest possible price ASAP
Bought with Beth Sager Group • Keller Williams Realty Boston Northwest
GET MORE INFORMATION




