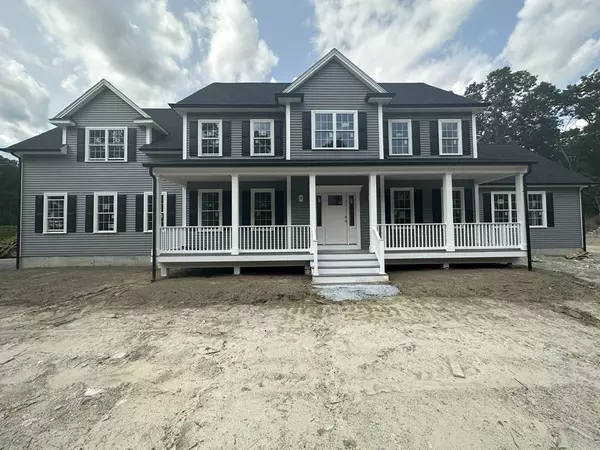For more information regarding the value of a property, please contact us for a free consultation.
Key Details
Sold Price $750,000
Property Type Single Family Home
Sub Type Single Family Residence
Listing Status Sold
Purchase Type For Sale
Square Footage 3,137 sqft
Price per Sqft $239
MLS Listing ID 73144448
Sold Date 10/23/23
Style Colonial
Bedrooms 4
Full Baths 2
Half Baths 1
HOA Y/N false
Year Built 2023
Tax Year 2023
Property Description
New to market 4 bedrooms, 2.5 bath colonial home with 2 car attached and master over! This beautiful new construction residence seamlessly combines modern elegance with comfortable living spaces. Situated on a parcel of land with just over 4 acres, this house offers a perfect blend of functionality and style. Upon entering, you step into a welcoming foyer, which opens up to the heart of the home—the open floor plan living area. The main floor will feature beautiful hardwood flooring throughout the first floor. The family room, adjacent to the kitchen, offers a cozy atmosphere for relaxation and entertainment, with abundant natural light flowing in through the generous windows. Still time to make selections and customize to your liking with generous builder's generous allowances packages and specs!
Location
State MA
County Worcester
Zoning Res
Direction PLEASE FOLLOW- Federal St to Ascension St to Hill Street - follow up and driveway veers to the right
Rooms
Family Room Flooring - Hardwood, Cable Hookup, Open Floorplan
Basement Full, Walk-Out Access, Concrete, Unfinished
Primary Bedroom Level Second
Dining Room Flooring - Hardwood, Chair Rail, Open Floorplan, Crown Molding
Kitchen Flooring - Hardwood, Dining Area, Pantry, Countertops - Stone/Granite/Solid, Exterior Access, Open Floorplan, Recessed Lighting, Slider, Lighting - Overhead
Interior
Interior Features Study
Heating Propane
Cooling Central Air, Dual
Flooring Tile, Carpet, Hardwood, Flooring - Hardwood
Fireplaces Number 1
Fireplaces Type Family Room
Appliance Range, Oven, Dishwasher, Microwave, Refrigerator, Plumbed For Ice Maker, Utility Connections for Gas Range
Laundry Flooring - Stone/Ceramic Tile, Lighting - Overhead, Second Floor, Washer Hookup
Exterior
Exterior Feature Porch, Deck - Composite
Garage Spaces 2.0
Community Features Highway Access, Public School
Utilities Available for Gas Range, Washer Hookup, Icemaker Connection
Roof Type Shingle
Total Parking Spaces 6
Garage Yes
Building
Lot Description Cleared, Gentle Sloping
Foundation Concrete Perimeter
Sewer Private Sewer
Water Private
Others
Senior Community false
Acceptable Financing Contract
Listing Terms Contract
Read Less Info
Want to know what your home might be worth? Contact us for a FREE valuation!

Our team is ready to help you sell your home for the highest possible price ASAP
Bought with Fernando Perez • Cameron Real Estate Group
GET MORE INFORMATION




