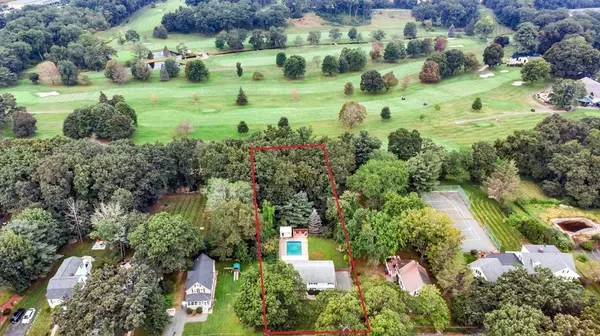For more information regarding the value of a property, please contact us for a free consultation.
Key Details
Sold Price $615,000
Property Type Single Family Home
Sub Type Single Family Residence
Listing Status Sold
Purchase Type For Sale
Square Footage 2,080 sqft
Price per Sqft $295
MLS Listing ID 73158317
Sold Date 10/10/23
Bedrooms 3
Full Baths 2
Half Baths 1
HOA Y/N false
Year Built 1972
Annual Tax Amount $5,837
Tax Year 2023
Lot Size 0.470 Acres
Acres 0.47
Property Description
First time offered!! Location, Location, Location!! One of the most desirable streets in the city of Lowell is Westview Road a dead end and situated on the first hole of a private golf course!! This home was built by the current owners, The upper level features an open concept living room and dining room with hardwood floors and a bay window. The kitchen features a tasteful backsplash with granite counter tops. Off of the kitchen is a three season porch where you can enjoy the fall sunsets overlooking the golf course! The main level has three bedrooms a full bathroom and the main bedroom features a 3/4 bathroom and a large closet. The lower level has a large family room with a wet bar and a beautiful fireplace with a gas log insert. The laundry room has tile floor and a half bathroom. Large bonus room in the lower level has a closet and exterior access. Large wooded lot located on the first hole of Mt. Pleasant Golf Course. Beautiful house, lot and location!!
Location
State MA
County Middlesex
Zoning SSF
Direction Pine St to Westview Rd
Rooms
Family Room Flooring - Laminate, Wet Bar, Slider
Basement Partially Finished
Primary Bedroom Level First
Dining Room Flooring - Hardwood
Kitchen Ceiling Fan(s), Flooring - Laminate, Countertops - Stone/Granite/Solid, Chair Rail
Interior
Interior Features Cedar Closet(s), Bonus Room, Office
Heating Electric Baseboard, Natural Gas
Cooling Ductless
Flooring Wood, Tile, Carpet, Laminate
Fireplaces Number 1
Fireplaces Type Family Room
Appliance Range, Dishwasher, Refrigerator, Washer, Dryer, Utility Connections for Electric Range
Laundry Bathroom - Half, Flooring - Stone/Ceramic Tile, Electric Dryer Hookup, Gas Dryer Hookup, In Basement
Exterior
Exterior Feature Porch - Enclosed, Deck, Patio, Pool - Inground
Garage Spaces 1.0
Pool In Ground
Community Features Public Transportation, Shopping
Utilities Available for Electric Range
Roof Type Shingle
Total Parking Spaces 6
Garage Yes
Private Pool true
Building
Lot Description Cul-De-Sac, Wooded
Foundation Block
Sewer Public Sewer
Water Public
Others
Senior Community false
Read Less Info
Want to know what your home might be worth? Contact us for a FREE valuation!

Our team is ready to help you sell your home for the highest possible price ASAP
Bought with The Debbie Spencer Group • Keller Williams Realty Boston Northwest
GET MORE INFORMATION




