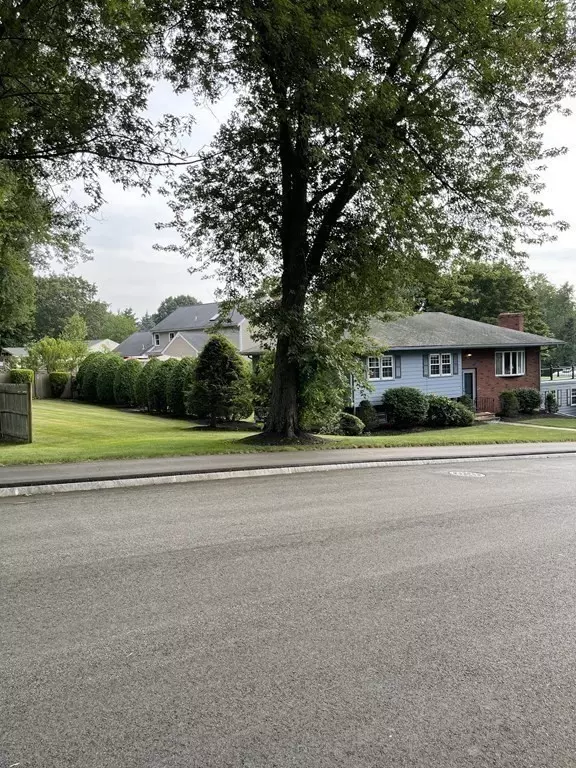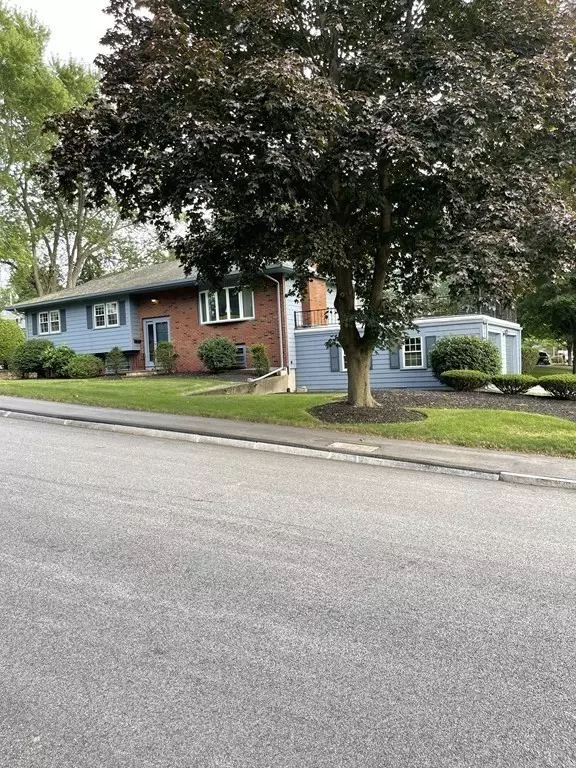For more information regarding the value of a property, please contact us for a free consultation.
Key Details
Sold Price $850,000
Property Type Single Family Home
Sub Type Single Family Residence
Listing Status Sold
Purchase Type For Sale
Square Footage 2,260 sqft
Price per Sqft $376
MLS Listing ID 73154187
Sold Date 10/19/23
Style Raised Ranch
Bedrooms 3
Full Baths 1
Half Baths 1
HOA Y/N false
Year Built 1970
Annual Tax Amount $6,642
Tax Year 2023
Lot Size 0.340 Acres
Acres 0.34
Property Description
Premier Location in Braintree- moments to the Rt 3 North & South bound ramps! Moments to the Braintree T Station. Exterior of home Grounds are very well maintained, offering a private terraced side yard with mature natural fencing. Oversized Raised Ranch/Split Entry style home. Lower level has windows in living area, massive open floor plan family room which is adjacent to full bath with shower. Laundry area and Storage Utility area enter to the two car attached garage. Main level of living offers hardwood floors in Diningroom, Livingroom and all three bedrooms as well as hallway. Beautiful hardwoods had been protected from wear with wall to wall (now removed) since property was built. Diningroom ceiling has detailed plaster sunburst design and great view towards Boston skyline from slider to roof deck area. Livingroom is full of natural light with large front window as well as accented by brick fireplace Kitchen and baths are original to construction.
Location
State MA
County Norfolk
Zoning R
Direction Please use GPS, moments to Braintree Rotary Rt 3 ramps N&S and the Braintree T Station.
Rooms
Family Room Bathroom - Full, Closet, Flooring - Wall to Wall Carpet
Basement Full, Finished, Walk-Out Access, Interior Entry, Garage Access, Concrete
Primary Bedroom Level Main, First
Dining Room Flooring - Hardwood, Balcony / Deck, Balcony - Exterior, Exterior Access, Open Floorplan, Slider, Lighting - Overhead, Archway
Kitchen Closet, Dining Area, Exterior Access, Lighting - Overhead
Interior
Interior Features Sun Room
Heating Central, Baseboard, Oil
Cooling Central Air
Flooring Wood, Tile, Carpet
Fireplaces Number 1
Appliance Range, Dishwasher, Utility Connections for Electric Range, Utility Connections for Electric Dryer
Laundry In Basement, Washer Hookup
Exterior
Exterior Feature Porch - Enclosed, Deck - Roof, Professional Landscaping
Garage Spaces 2.0
Community Features Public Transportation, Shopping, Highway Access, T-Station
Utilities Available for Electric Range, for Electric Dryer, Washer Hookup
Roof Type Shingle
Total Parking Spaces 4
Garage Yes
Building
Foundation Concrete Perimeter
Sewer Public Sewer
Water Public
Others
Senior Community false
Read Less Info
Want to know what your home might be worth? Contact us for a FREE valuation!

Our team is ready to help you sell your home for the highest possible price ASAP
Bought with Daniel Lauria • Lauria Real Estate
GET MORE INFORMATION




