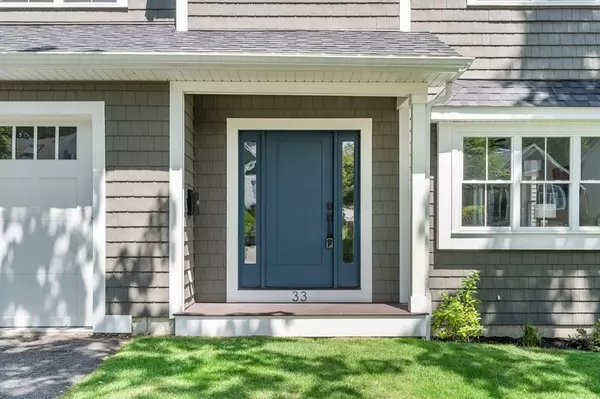For more information regarding the value of a property, please contact us for a free consultation.
Key Details
Sold Price $2,003,875
Property Type Single Family Home
Sub Type Single Family Residence
Listing Status Sold
Purchase Type For Sale
Square Footage 4,706 sqft
Price per Sqft $425
Subdivision Morningside
MLS Listing ID 73148770
Sold Date 10/19/23
Style Colonial
Bedrooms 5
Full Baths 4
Half Baths 1
HOA Y/N false
Year Built 2021
Annual Tax Amount $18,473
Tax Year 2023
Lot Size 9,583 Sqft
Acres 0.22
Property Description
Originally crafted for the builder's personal use, the house exemplifies the highest echelons of craftsmanship. This exquisite new colonial-style home is nestled within the charming Bishop School Neighborhood. It encompasses 5 bedrooms and 4.5 baths, providing an unparalleled fusion of expansive space and true quality. The residence features an impressive floor-to-ceiling fireplace that graces the living room, while the state-of-the-art appliances in the kitchen elevate your culinary endeavors. Every aspect of this home has been meticulously thought out and designed to perfection. The primary suite and bath serve as a tranquil sanctuary, complete with a soothing steam shower and heated floors. The spacious, level yard offers an abundance of space for various recreational pursuits, and even provides the potential canvas for an in-ground pool installation. Do not let this chance slip away. Seize the opportunity to own a brilliant home that is sure to inspire and captivate you for years.
Location
State MA
County Middlesex
Zoning R1
Direction Between Stowecroft and Crosby
Rooms
Family Room Flooring - Stone/Ceramic Tile, Cable Hookup, Recessed Lighting, Slider
Basement Full, Partially Finished, Walk-Out Access
Primary Bedroom Level Second
Dining Room Flooring - Hardwood, Exterior Access, Open Floorplan, Recessed Lighting, Crown Molding
Kitchen Flooring - Hardwood, Cabinets - Upgraded, Open Floorplan, Recessed Lighting, Gas Stove, Lighting - Pendant, Crown Molding
Interior
Interior Features Bathroom - Full, Bathroom - Tiled With Shower Stall, Ceiling Fan(s), Walk-In Closet(s), Closet/Cabinets - Custom Built, Countertops - Stone/Granite/Solid, Recessed Lighting, Slider, Bathroom - Tiled With Tub & Shower, Bathroom, Exercise Room, Sitting Room, Wired for Sound, Internet Available - Unknown
Heating Forced Air, Natural Gas
Cooling Central Air
Flooring Tile, Hardwood, Flooring - Stone/Ceramic Tile, Flooring - Hardwood
Fireplaces Number 1
Fireplaces Type Living Room
Appliance Range, Dishwasher, Disposal, Microwave, Refrigerator, Freezer, ENERGY STAR Qualified Refrigerator, ENERGY STAR Qualified Dishwasher, Range Hood, Range - ENERGY STAR, Utility Connections for Gas Range, Utility Connections for Electric Oven, Utility Connections for Electric Dryer
Laundry Dryer Hookup - Electric, Washer Hookup, Second Floor
Exterior
Exterior Feature Porch, Deck, Deck - Composite, Rain Gutters, Professional Landscaping, Screens
Garage Spaces 2.0
Community Features Public Transportation, Shopping, Park, Bike Path, Highway Access, Private School, Public School, Sidewalks
Utilities Available for Gas Range, for Electric Oven, for Electric Dryer, Washer Hookup
Roof Type Shingle
Total Parking Spaces 2
Garage Yes
Building
Lot Description Level
Foundation Concrete Perimeter
Sewer Public Sewer
Water Public
Schools
Elementary Schools Bishop
Middle Schools Ottoson/Gibbs
High Schools Ahs
Others
Senior Community false
Acceptable Financing Other (See Remarks)
Listing Terms Other (See Remarks)
Read Less Info
Want to know what your home might be worth? Contact us for a FREE valuation!

Our team is ready to help you sell your home for the highest possible price ASAP
Bought with Shelley Chhabra • LA Realty and Property Consulting, LLC
GET MORE INFORMATION




