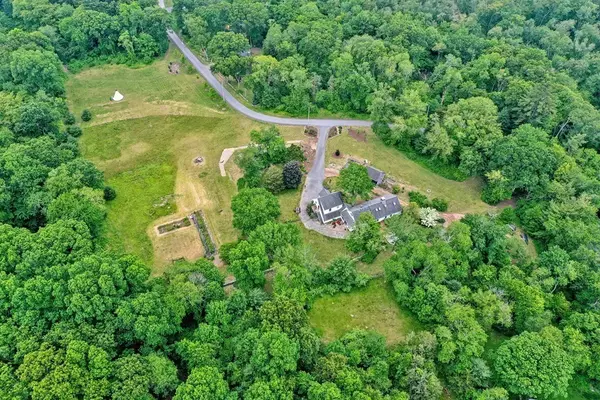For more information regarding the value of a property, please contact us for a free consultation.
Key Details
Sold Price $675,000
Property Type Single Family Home
Sub Type Single Family Residence
Listing Status Sold
Purchase Type For Sale
Square Footage 3,006 sqft
Price per Sqft $224
Subdivision Chestnut Street
MLS Listing ID 73126125
Sold Date 10/13/23
Style Colonial,Antique,Farmhouse
Bedrooms 4
Full Baths 3
HOA Fees $50/mo
HOA Y/N true
Year Built 1784
Annual Tax Amount $5,226
Tax Year 2023
Lot Size 7.020 Acres
Acres 7.02
Property Description
Embrace the timeless allure of this enchanting antique farmhouse, a timeless gem steeped in history. Built in 1784 and over 3,000 sqft, this home offers a harmonious blend of old-world charm and modern comforts to create an exceptional living experience.The main house features a U-shaped kitchen and wet bar area, first floor primary bed and guest bedroom,laundry,four fireplaces, three beds on second with skylights and original exposed beams.The wood stove and warm rays of sun make the sunroom an inviting place for relaxation and rejuvenation.An impressive 896 sqft, one-bed apartment offers a well-appointed kitchen and family room with soaring ceilings.The garage and barn provide perfect storage for a future farm. The 7.02acre property holds endless possibilities and beckons equestrian enthusiasts. Discover the enchantment of stone walls and a private pond.Immerse yourself in nature's splendor as you explore the gardens and fields; a sanctuary offering unparalleled privacy and serenity.
Location
State MA
County Bristol
Area South Rehoboth
Zoning R
Direction Pleasant to 149 Chestnut St, pull down private road and this is the first house on the left
Rooms
Basement Full, Interior Entry, Concrete, Unfinished
Primary Bedroom Level Main, First
Kitchen Flooring - Stone/Ceramic Tile, Wet Bar, Open Floorplan, Stainless Steel Appliances, Gas Stove
Interior
Interior Features Ceiling Fan(s), Ceiling - Cathedral, Ceiling - Beamed, Ceiling - Vaulted, Closet, Sun Room, Accessory Apt., Kitchen, Bedroom
Heating Baseboard, Oil, Propane
Cooling Window Unit(s)
Flooring Wood, Tile, Vinyl, Flooring - Stone/Ceramic Tile, Flooring - Hardwood
Fireplaces Number 4
Fireplaces Type Living Room, Master Bedroom, Bedroom, Wood / Coal / Pellet Stove
Appliance Range, Dishwasher, Microwave, Refrigerator, Washer, Dryer, Utility Connections for Gas Range, Utility Connections for Gas Oven, Utility Connections for Gas Dryer
Laundry Main Level, Gas Dryer Hookup, Washer Hookup, First Floor
Exterior
Exterior Feature Deck, Deck - Wood, Patio, Rain Gutters, Storage, Barn/Stable, Screens, Garden, Invisible Fence, Outdoor Shower, Stone Wall
Garage Spaces 2.0
Fence Invisible
Community Features Shopping, Stable(s), Golf, Conservation Area, Highway Access, House of Worship, Private School, Public School, T-Station, Other
Utilities Available for Gas Range, for Gas Oven, for Gas Dryer, Washer Hookup
Roof Type Shingle
Total Parking Spaces 10
Garage Yes
Building
Lot Description Easements, Other
Foundation Concrete Perimeter, Stone
Sewer Private Sewer
Water Private
Architectural Style Colonial, Antique, Farmhouse
Schools
Elementary Schools Palmer River
Middle Schools Beckwith
High Schools Dighton/Rehobot
Others
Senior Community false
Read Less Info
Want to know what your home might be worth? Contact us for a FREE valuation!

Our team is ready to help you sell your home for the highest possible price ASAP
Bought with Susan Grieve • The Mello Group, Inc.



