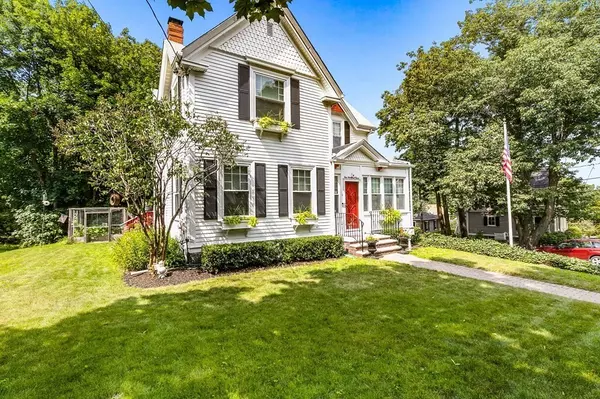For more information regarding the value of a property, please contact us for a free consultation.
Key Details
Sold Price $867,900
Property Type Single Family Home
Sub Type Single Family Residence
Listing Status Sold
Purchase Type For Sale
Square Footage 2,102 sqft
Price per Sqft $412
MLS Listing ID 73140506
Sold Date 10/13/23
Style Colonial, Antique
Bedrooms 3
Full Baths 1
Half Baths 1
HOA Y/N false
Year Built 1883
Annual Tax Amount $6,321
Tax Year 2023
Lot Size 6,534 Sqft
Acres 0.15
Property Description
Saturday Open House Canceled Offer Accepted Historic Charm & Character fill 103 Hollis Ave nestled among other stately homes in this beautiful, coveted neighborhood. Updates throughout blend seamlessly with original details including Hardwood Floors, High Ceilings, Over Sized Windows featuring a Magnificent Stain Glass Window, Period Moldings and Stunning Staircase. As you enter, you’re greeted by the cozy four season sunroom perfect for relaxing or as a home office as currently being used. The pretty foyer leads you to either the spacious living room where you can enjoy sitting by the wood burning fireplace or the classic dining room featuring a period built-in cupboard. Enjoy preparing meals in the updated kitchen complete with s/s appliances. The half bath along with the separate laundry are conveniently located off the kitchen. As you ascend the period staircase you will find three bedrooms along with a full bath. Enjoy alfresco dining or your morning coffee on the spacious deck.
Location
State MA
County Norfolk
Zoning B
Direction Washington St to Hollis
Rooms
Basement Partially Finished, Garage Access
Primary Bedroom Level Second
Dining Room Closet, Flooring - Hardwood, Recessed Lighting, Wainscoting
Kitchen Ceiling Fan(s), Flooring - Vinyl, Countertops - Stone/Granite/Solid, Cabinets - Upgraded, Deck - Exterior, Exterior Access, Recessed Lighting, Stainless Steel Appliances
Interior
Interior Features Sun Room, Bonus Room
Heating Baseboard, Hot Water, Natural Gas
Cooling Central Air, Ductless
Flooring Carpet, Hardwood, Flooring - Hardwood
Fireplaces Number 1
Fireplaces Type Living Room
Appliance Range, Dishwasher, Disposal, Microwave, Utility Connections for Gas Range, Utility Connections for Electric Dryer
Laundry Flooring - Vinyl, Electric Dryer Hookup, Washer Hookup, First Floor
Exterior
Exterior Feature Deck, Rain Gutters
Garage Spaces 1.0
Community Features Public Transportation, Shopping, Park, Walk/Jog Trails, Golf, Medical Facility, Highway Access, House of Worship, Private School, Public School
Utilities Available for Gas Range, for Electric Dryer, Washer Hookup
Roof Type Shingle
Total Parking Spaces 2
Garage Yes
Building
Lot Description Corner Lot
Foundation Granite
Sewer Public Sewer
Water Public
Schools
Elementary Schools Flaherty
Middle Schools East
High Schools Bhs Thayer Awhs
Others
Senior Community false
Read Less Info
Want to know what your home might be worth? Contact us for a FREE valuation!

Our team is ready to help you sell your home for the highest possible price ASAP
Bought with Stacey Ballerino • Success! Real Estate
GET MORE INFORMATION




