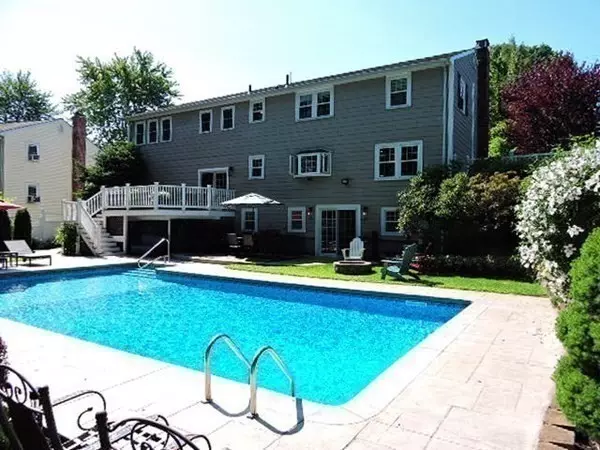For more information regarding the value of a property, please contact us for a free consultation.
Key Details
Sold Price $1,100,000
Property Type Single Family Home
Sub Type Single Family Residence
Listing Status Sold
Purchase Type For Sale
Square Footage 3,568 sqft
Price per Sqft $308
MLS Listing ID 73143851
Sold Date 10/11/23
Style Colonial, Garrison
Bedrooms 5
Full Baths 3
Half Baths 1
HOA Y/N false
Year Built 1968
Annual Tax Amount $8,826
Tax Year 2023
Lot Size 0.430 Acres
Acres 0.43
Property Description
IT DOESN'T GET ANY BETTER THAN THIS!! STUNNING & UPDATED 5-BEDROOM GEM IN BRAINTREE HIGHLANDS! Gorgeous dark walnut stained hardwood floors, freshly painted rooms, and new modern shaker style doors welcome you when entering this home. Amazing new kitchen installed in 2023 features granite counter tops, & stainless-steel appliances, living room equipped with center style wood burning fireplace: sleek dining room w/ chair rails. Front to back sunken family room with new flooring, bar & sliders to a large deck overlooking a gorgeous, private oasis. Amazing 20X40 inground pool & lush grounds abut conservation land for extra privacy. The 2nd floor boasts a massive primary bedroom with w/ vaulted ceiling, walk in closet equipped with new IKEA closet system & full bath including jacuzzi tub & separate shower, 4 add'l good size bedrooms & another full bath. Finished lower-level w/ newly updated kitchenette w/ sliders out to the pool area, new paint, flooring & home office as a bonus!
Location
State MA
County Norfolk
Area Braintree Highlands
Zoning B
Direction Washington to Peach to Kimball to Richard to Alida
Rooms
Family Room Bathroom - Half, Flooring - Laminate, Balcony / Deck, Deck - Exterior, Exterior Access, Remodeled
Basement Full, Partially Finished, Walk-Out Access, Interior Entry
Primary Bedroom Level Second
Dining Room Flooring - Hardwood, Remodeled
Kitchen Flooring - Hardwood, Window(s) - Bay/Bow/Box, Countertops - Stone/Granite/Solid, Countertops - Upgraded, Cabinets - Upgraded, Recessed Lighting, Remodeled, Peninsula
Interior
Interior Features Bathroom - Full, Bathroom - Tiled With Tub, Bathroom - With Shower Stall, Countertops - Stone/Granite/Solid, Bathroom - Tiled With Shower Stall, Closet/Cabinets - Custom Built, Dining Area, Countertops - Upgraded, Wet bar, Cabinets - Upgraded, Recessed Lighting, Slider, Closet - Double, Bathroom, Kitchen, Sitting Room, Home Office
Heating Baseboard
Cooling Central Air, Ductless
Flooring Tile, Carpet, Laminate, Hardwood, Flooring - Stone/Ceramic Tile, Flooring - Laminate
Fireplaces Number 1
Fireplaces Type Living Room
Appliance Range, Dishwasher, Disposal, Refrigerator, Range Hood, Stainless Steel Appliance(s), Plumbed For Ice Maker, Utility Connections for Electric Range, Utility Connections for Electric Oven, Utility Connections for Electric Dryer
Laundry Bathroom - 3/4, Flooring - Stone/Ceramic Tile, In Basement, Washer Hookup
Exterior
Exterior Feature Deck - Composite, Patio, Pool - Inground, Rain Gutters, Fenced Yard, Garden
Garage Spaces 1.0
Fence Fenced/Enclosed, Fenced
Pool In Ground
Community Features Public Transportation, Shopping, Pool, Tennis Court(s), Park, Walk/Jog Trails, Golf, Laundromat, Bike Path, Conservation Area, Highway Access, Public School, T-Station, Sidewalks
Utilities Available for Electric Range, for Electric Oven, for Electric Dryer, Washer Hookup, Icemaker Connection
Roof Type Shingle
Total Parking Spaces 2
Garage Yes
Private Pool true
Building
Foundation Concrete Perimeter
Sewer Public Sewer
Water Public
Schools
Elementary Schools Liberty
Middle Schools South Ms
High Schools Braintree High
Others
Senior Community false
Acceptable Financing Contract
Listing Terms Contract
Read Less Info
Want to know what your home might be worth? Contact us for a FREE valuation!

Our team is ready to help you sell your home for the highest possible price ASAP
Bought with DLX Team • Dream Realty
GET MORE INFORMATION




