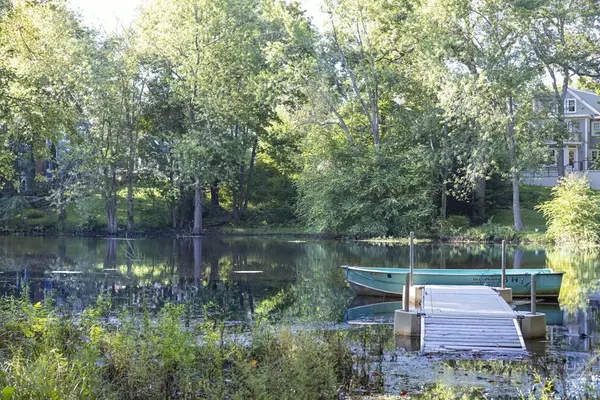For more information regarding the value of a property, please contact us for a free consultation.
Key Details
Sold Price $4,100,000
Property Type Single Family Home
Sub Type Single Family Residence
Listing Status Sold
Purchase Type For Sale
Square Footage 3,787 sqft
Price per Sqft $1,082
Subdivision Nashawtuc Hill
MLS Listing ID 73159060
Sold Date 10/06/23
Style Colonial
Bedrooms 5
Full Baths 3
Half Baths 1
HOA Y/N false
Year Built 1906
Annual Tax Amount $36,910
Tax Year 2023
Lot Size 0.970 Acres
Acres 0.97
Property Description
Nashawtuc Hill! Classic river-front home in walking distance of Concord Ctr! Jaw-dropping views from 125' of Sudbury River frontage are perfectly framed from almost every room in this quintesential, iconic treasure. Gracious & well-planned updates are thoughtfully designed, detail-driven & respectfully paired w original period detail and millwork, seamlessly marrying solid 1900's architecture & millwork w modern day amenities & current systems. Updated Kit & BA's & a welcoming bluestone terrace bordered by handsome stone walls are yours to discover. Imbued by understatated elegance & affording ease of lifestyle, this 5 BR, 3 floor home is optimally oriented to allow natural & sunstreamed light to flood its interior due to pristine due-south orientation, unique 8' Monticello windows, tall glass doors & oversized custom windows. A seasonal dock, nearby conservation trails & a short walk to Concord Ctr are guaranteed to elevate one's quality of life in an utmost idyllic & private setting.
Location
State MA
County Middlesex
Zoning SFR
Direction Concord Center to Nashawtuc Road; 1st left on to Musketaquid. House is 3rd on left
Rooms
Family Room Closet/Cabinets - Custom Built, Flooring - Hardwood
Basement Full, Interior Entry, Unfinished
Primary Bedroom Level Second
Dining Room Flooring - Hardwood, Exterior Access
Kitchen Closet/Cabinets - Custom Built, Flooring - Hardwood, Countertops - Stone/Granite/Solid, Kitchen Island, Exterior Access, Remodeled
Interior
Interior Features Closet/Cabinets - Custom Built, Sun Room, Library, Mud Room, Office
Heating Baseboard, Hot Water, Radiant, Natural Gas, Fireplace
Cooling Central Air
Flooring Marble, Hardwood, Stone / Slate, Flooring - Hardwood
Fireplaces Number 4
Fireplaces Type Dining Room, Family Room, Master Bedroom
Appliance Range, Dishwasher, Disposal, Microwave, Refrigerator, Washer, Dryer, Water Treatment, Range Hood, Plumbed For Ice Maker, Utility Connections for Gas Range, Utility Connections for Electric Range, Utility Connections for Electric Dryer
Laundry Flooring - Hardwood, First Floor, Washer Hookup
Exterior
Exterior Feature Patio, Rain Gutters, Storage, Professional Landscaping, Sprinkler System, Decorative Lighting, Screens, Stone Wall
Garage Spaces 2.0
Community Features Public Transportation, Shopping, Pool, Tennis Court(s), Park, Walk/Jog Trails, Medical Facility, Bike Path, Conservation Area, Highway Access, Private School, Public School, T-Station
Utilities Available for Gas Range, for Electric Range, for Electric Dryer, Washer Hookup, Icemaker Connection
Waterfront true
Waterfront Description Waterfront, Beach Front, River, Lake/Pond, 1 to 2 Mile To Beach, Beach Ownership(Public)
View Y/N Yes
View Scenic View(s)
Roof Type Shingle, Rubber
Total Parking Spaces 4
Garage Yes
Building
Lot Description Easements
Foundation Stone
Sewer Public Sewer
Water Public
Schools
Elementary Schools Willard
Middle Schools Peabody/Sanborn
High Schools Cchs
Others
Senior Community false
Acceptable Financing Contract
Listing Terms Contract
Read Less Info
Want to know what your home might be worth? Contact us for a FREE valuation!

Our team is ready to help you sell your home for the highest possible price ASAP
Bought with Senkler, Pasley & Whitney • Coldwell Banker Realty - Concord
GET MORE INFORMATION




