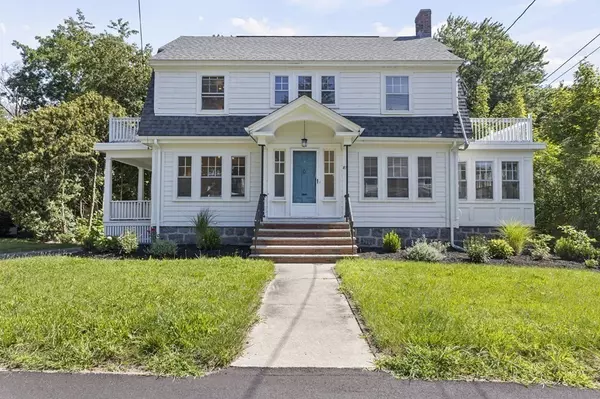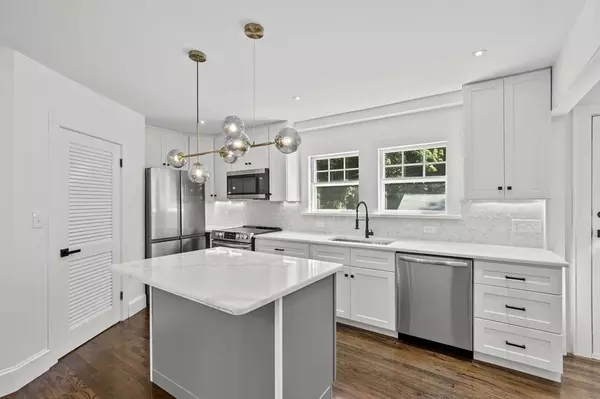For more information regarding the value of a property, please contact us for a free consultation.
Key Details
Sold Price $800,000
Property Type Single Family Home
Sub Type Single Family Residence
Listing Status Sold
Purchase Type For Sale
Square Footage 2,375 sqft
Price per Sqft $336
MLS Listing ID 73148679
Sold Date 10/06/23
Style Colonial
Bedrooms 3
Full Baths 2
Half Baths 1
HOA Y/N false
Year Built 1927
Annual Tax Amount $6,704
Tax Year 2023
Lot Size 10,454 Sqft
Acres 0.24
Property Description
Welcome to 83 Hawthorn Road. These neighborhood homes are filled with tradition and character in a premier location! This property has been remodeled from top to bottom, offering three bedrooms, two full baths, and one first-floor half bathroom. The new center island kitchen features stainless appliances, white quartz countertops, recessed lighting, and beautiful fixtures with exterior access to the large deck. The first floor also has a front-to-back living room with coffered ceilings, recessed lighting with a centered fireplace. A formal dining room and window-lined sunroom complete the main level. The primary bedroom has a stunning bathroom with an incredible shower and tile design and a large walk-in closet. Two additional bedrooms on this level. The walk-up top floor would make a great playroom and guest bedroom. Don’t forget about the finished basement offering additional flex space. A two-car detached garage and plenty of additional parking behind the house.
Location
State MA
County Norfolk
Zoning B
Direction Elm to Hawthorn Road
Rooms
Basement Full, Partially Finished, Walk-Out Access, Interior Entry
Primary Bedroom Level Second
Dining Room Closet/Cabinets - Custom Built, Flooring - Hardwood, Deck - Exterior, Exterior Access, Open Floorplan, Remodeled
Kitchen Flooring - Hardwood, Kitchen Island, Recessed Lighting, Remodeled, Stainless Steel Appliances, Lighting - Pendant
Interior
Interior Features Lighting - Overhead, Sun Room, Bonus Room, Play Room, Home Office
Heating Hot Water
Cooling Ductless
Flooring Wood, Tile, Laminate, Flooring - Hardwood, Flooring - Laminate
Fireplaces Number 1
Fireplaces Type Living Room
Laundry In Basement
Exterior
Exterior Feature Porch, Deck, Balcony
Garage Spaces 2.0
Community Features Public Transportation, Shopping, Park, Highway Access, House of Worship, Marina, Private School, Public School, T-Station
Waterfront Description Beach Front, 1 to 2 Mile To Beach
Roof Type Shingle
Total Parking Spaces 6
Garage Yes
Building
Lot Description Level
Foundation Granite
Sewer Public Sewer
Water Public
Schools
Elementary Schools Flaherty
Middle Schools East
High Schools Bhs
Others
Senior Community false
Read Less Info
Want to know what your home might be worth? Contact us for a FREE valuation!

Our team is ready to help you sell your home for the highest possible price ASAP
Bought with Tun OO • Cameron Real Estate Group
GET MORE INFORMATION




