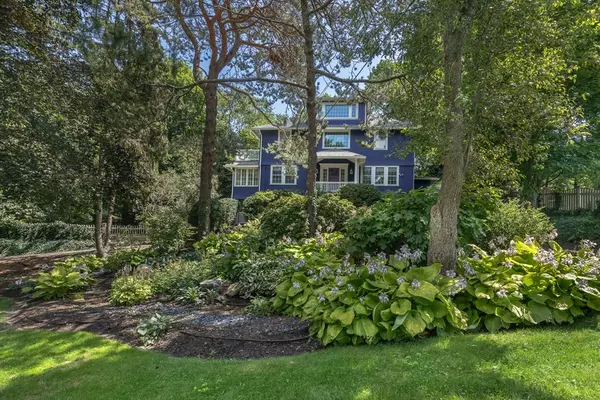For more information regarding the value of a property, please contact us for a free consultation.
Key Details
Sold Price $1,755,000
Property Type Single Family Home
Sub Type Single Family Residence
Listing Status Sold
Purchase Type For Sale
Square Footage 3,455 sqft
Price per Sqft $507
MLS Listing ID 73145899
Sold Date 10/03/23
Style Colonial
Bedrooms 3
Full Baths 4
Half Baths 1
HOA Y/N false
Year Built 1900
Annual Tax Amount $14,914,000
Tax Year 2023
Lot Size 0.700 Acres
Acres 0.7
Property Description
Mature plantings provide privacy & create multiple outdoor spaces for entertaining & relaxing. Inside, architectural details from yesteryear meld seamlessly w/recent updates. The foyer, w/marble flooring & wainscoting, is a preview of the details you'll find throughout. In the living room walls of glass add an abundance of light & connect indoor & outdoor spaces to create a serene environment for entertaining. A similar feeling is found in the cozy family room. Chef's will delight in the state-of-the-art kitchen w/spaces for prepping, cooking & dining. Upstairs, the main bedroom suite has a dressing room, FB & laundry. Sliders open to a balcony overlooking lush plantings. The 2nd bedroom has space for sleep & play. A whimsical theater inspires imagination. A 3rd bedroom offers generous space. The FB has a playful theme. An open concept 3rd floor offers an office & bonus room. A FB allows for flexible guest space. A separate studio gives new meaning to the phrase "working remotely".
Location
State MA
County Essex
Zoning SR
Direction Atlantic Avenue between Gallison and Locust.
Rooms
Family Room Flooring - Hardwood, Wainscoting, Crown Molding
Basement Full, Interior Entry, Concrete, Unfinished
Primary Bedroom Level Second
Kitchen Closet/Cabinets - Custom Built, Flooring - Stone/Ceramic Tile, Dining Area, Pantry, Countertops - Stone/Granite/Solid, Kitchen Island, Deck - Exterior, Exterior Access, Open Floorplan, Recessed Lighting, Remodeled, Storage, Gas Stove
Interior
Interior Features Bathroom - Full, Ceiling - Cathedral, Closet/Cabinets - Custom Built, Open Floor Plan, Bonus Room, Office, Bathroom, Home Office-Separate Entry
Heating Natural Gas
Cooling Central Air, Ductless
Flooring Tile, Carpet, Hardwood, Flooring - Wall to Wall Carpet
Fireplaces Number 2
Fireplaces Type Family Room
Appliance Oven, Dishwasher, Disposal, Microwave, Countertop Range, Refrigerator, Washer, Dryer, Range Hood, Utility Connections for Gas Range
Laundry Flooring - Hardwood, Second Floor
Exterior
Exterior Feature Deck - Composite, Patio, Covered Patio/Deck, Balcony
Community Features Public Transportation, Shopping, Park, Walk/Jog Trails, Bike Path, Conservation Area, House of Worship, Marina, Private School, Public School
Utilities Available for Gas Range
Waterfront Description Beach Front, Ocean, Walk to, 3/10 to 1/2 Mile To Beach, Beach Ownership(Public)
Roof Type Shingle
Total Parking Spaces 10
Garage No
Building
Lot Description Gentle Sloping
Foundation Other
Sewer Public Sewer
Water Public
Schools
High Schools Marblehead
Others
Senior Community false
Read Less Info
Want to know what your home might be worth? Contact us for a FREE valuation!

Our team is ready to help you sell your home for the highest possible price ASAP
Bought with Lynne Breed • Sagan Harborside Sotheby's International Realty
GET MORE INFORMATION




