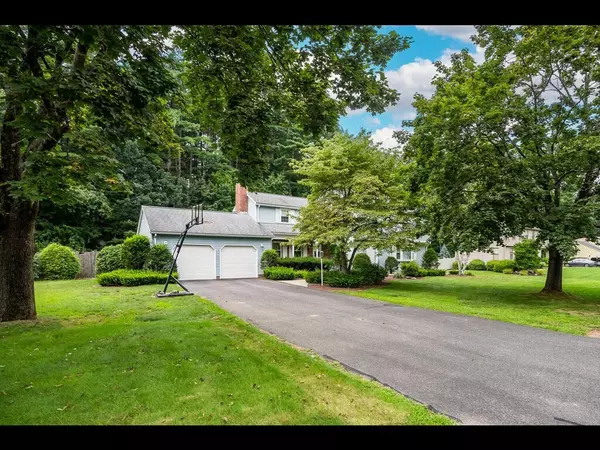For more information regarding the value of a property, please contact us for a free consultation.
Key Details
Sold Price $475,000
Property Type Single Family Home
Sub Type Single Family Residence
Listing Status Sold
Purchase Type For Sale
Square Footage 2,062 sqft
Price per Sqft $230
MLS Listing ID 73148183
Sold Date 10/02/23
Style Colonial
Bedrooms 4
Full Baths 2
Half Baths 1
HOA Y/N false
Year Built 1978
Annual Tax Amount $7,711
Tax Year 2023
Lot Size 0.580 Acres
Acres 0.58
Property Description
Here's the one you've been waiting for!! Desirable location and perfect sized home make this irresistible! This 8 room 4 bedroom 2 1/2 bath colonial in sought after Tanglewood is looking for it's new owners. The first floor features a very nice family room with fireplace and w/w carpeting and access to the sun room. The kitchen has a dining area with a built in hutch, c/t floors, stove, SS refrigerator, microwave, center island and ample cabinets with under cabinet lighting and recessed lights. There is a formal dining room with w/w. The formal LR has a beautiful bow window and w/w. The front hall foyer has a 1/2 bath with ceramic tile floors. The large primary bedroom is w/w with a C/T bath with shower, The 3 additional br's are all good size and are also w/w. Bath has double vanity. The enclosed sun room is perfect for having coffee in the morning or relaxing after work and that leads out to the beautiful 20x40 in-ground pool. Central A/C, 200 amp C/B Newer FWA gas furnace. Must see
Location
State MA
County Hampden
Zoning RA
Direction Off Allen St between Markham Rd and Skyline Dr
Rooms
Family Room Closet/Cabinets - Custom Built, Flooring - Wall to Wall Carpet, Cable Hookup, Exterior Access
Basement Full, Bulkhead, Concrete
Primary Bedroom Level Second
Dining Room Flooring - Wall to Wall Carpet, Window(s) - Bay/Bow/Box, Chair Rail
Kitchen Flooring - Stone/Ceramic Tile, Kitchen Island
Interior
Interior Features Ceiling Fan(s), Sun Room, Central Vacuum
Heating Forced Air, Natural Gas
Cooling Central Air
Flooring Tile, Carpet
Fireplaces Number 1
Fireplaces Type Family Room
Appliance Range, Dishwasher, Disposal, Microwave, Refrigerator, Vacuum System, Utility Connections for Electric Range, Utility Connections for Gas Dryer, Utility Connections for Electric Dryer
Laundry Electric Dryer Hookup, Gas Dryer Hookup, Washer Hookup, In Basement
Exterior
Exterior Feature Porch, Porch - Enclosed, Deck, Patio, Pool - Inground, Rain Gutters, Storage, Sprinkler System, Screens, Fenced Yard
Garage Spaces 2.0
Fence Fenced
Pool In Ground
Community Features Public School
Utilities Available for Electric Range, for Gas Dryer, for Electric Dryer, Washer Hookup
Roof Type Shingle
Total Parking Spaces 4
Garage Yes
Private Pool true
Building
Lot Description Level
Foundation Concrete Perimeter
Sewer Public Sewer
Water Public
Schools
Middle Schools Birchland Park
High Schools Elhs
Others
Senior Community false
Read Less Info
Want to know what your home might be worth? Contact us for a FREE valuation!

Our team is ready to help you sell your home for the highest possible price ASAP
Bought with Dawn Rodgers • Dot Lortie Realty / Landmark
GET MORE INFORMATION




