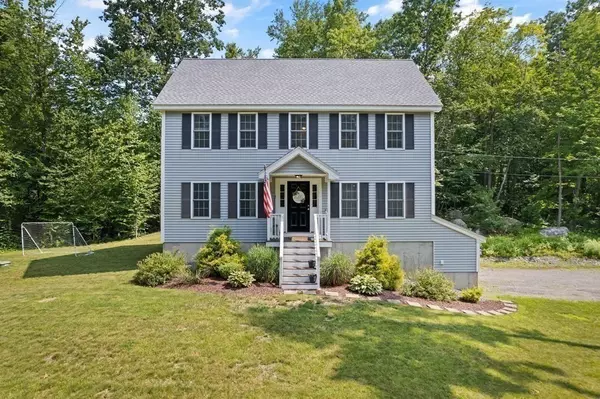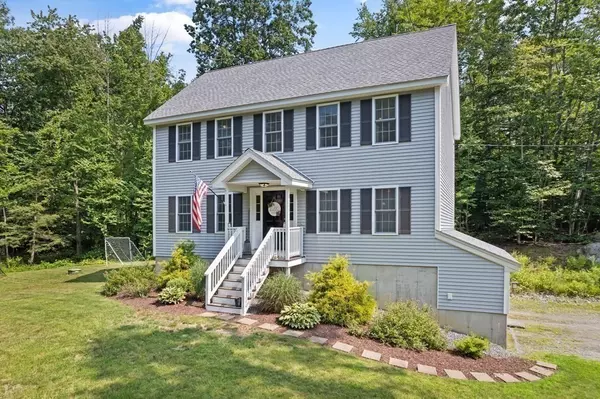For more information regarding the value of a property, please contact us for a free consultation.
Key Details
Sold Price $500,000
Property Type Single Family Home
Sub Type Single Family Residence
Listing Status Sold
Purchase Type For Sale
Square Footage 1,728 sqft
Price per Sqft $289
MLS Listing ID 73143803
Sold Date 09/13/23
Style Colonial
Bedrooms 4
Full Baths 3
HOA Y/N false
Year Built 2018
Annual Tax Amount $5,873
Tax Year 2023
Lot Size 2.030 Acres
Acres 2.03
Property Description
OPEN HOUSE CANCELLED ACCEPTED OFFER Situated on over 2 acres this beautiful colonial, built in 2018, has been lovingly maintained by its original owner. The main level offers a bright & neutral open concept layout perfect for entertaining. The kitchen includes quartz countertops & under cabinet lighting. There is access to the private deck off the dining room via an 8 foot slider which floods the room with natural light all day. Also off the dining room is access to a full bath & laundry room featuring motion sensor lighting for ease when your hands are full. A 4th bedroom/den just off the living room with access to the dining room & main level bath round out the first floor. Upstairs offers 3 more generously sized bedrooms including a primary suite with full bath & walk-in closet, as well as an additional full bath down the hall. Outside you can enjoy the fire pit area, garden in the garden boxes, or sit & listen to the sounds of the babbling brook just beyond the yard
Location
State MA
County Middlesex
Zoning RA
Direction GPS
Rooms
Basement Full, Walk-Out Access, Interior Entry, Garage Access, Unfinished
Interior
Interior Features Internet Available - Broadband
Heating Forced Air, Propane
Cooling Central Air
Flooring Tile, Carpet, Hardwood
Appliance Range, Dishwasher, Microwave, Refrigerator, Washer, Dryer, Water Treatment, ENERGY STAR Qualified Refrigerator, ENERGY STAR Qualified Dryer, ENERGY STAR Qualified Dishwasher, ENERGY STAR Qualified Washer, Range - ENERGY STAR, Oven - ENERGY STAR, Plumbed For Ice Maker, Utility Connections for Electric Range, Utility Connections for Electric Oven, Utility Connections for Electric Dryer
Laundry Washer Hookup
Exterior
Exterior Feature Deck, Deck - Wood
Garage Spaces 2.0
Community Features Public School
Utilities Available for Electric Range, for Electric Oven, for Electric Dryer, Washer Hookup, Icemaker Connection
Roof Type Shingle
Total Parking Spaces 10
Garage Yes
Building
Lot Description Wooded, Gentle Sloping
Foundation Concrete Perimeter
Sewer Private Sewer
Water Private
Schools
Elementary Schools Ashby
Middle Schools Hawthorne Brook
High Schools Nmhs
Others
Senior Community false
Acceptable Financing Contract
Listing Terms Contract
Read Less Info
Want to know what your home might be worth? Contact us for a FREE valuation!

Our team is ready to help you sell your home for the highest possible price ASAP
Bought with Michele Ramirez • Chinatti Realty Group, Inc.
GET MORE INFORMATION




