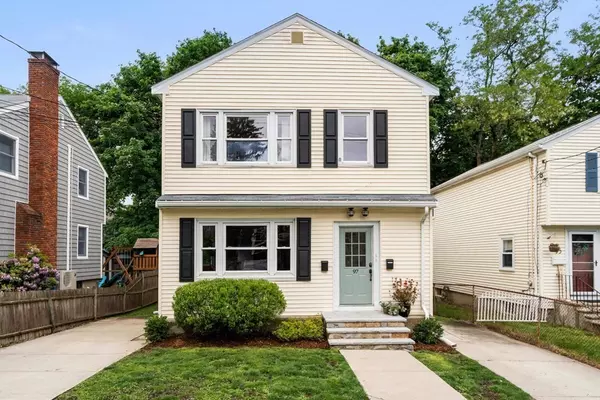For more information regarding the value of a property, please contact us for a free consultation.
Key Details
Sold Price $1,000,000
Property Type Multi-Family
Sub Type Multi Family
Listing Status Sold
Purchase Type For Sale
Square Footage 2,222 sqft
Price per Sqft $450
MLS Listing ID 73122353
Sold Date 09/29/23
Bedrooms 4
Full Baths 2
Year Built 1965
Annual Tax Amount $9,846
Tax Year 2023
Lot Size 3,049 Sqft
Acres 0.07
Property Description
This bright and cheerful two-family residence has a great deal to offer. Each unit is flooded with light and has a gracious open living and dining room, updated kitchen, two generously-sized bedrooms and a full bath. The classic kitchens feature white cabinetry, quartz countertops and gas cooking. Hardwood floors, high ceilings, crown moulding and bay windows add to the charm of this inviting home. Both units have replacement windows, ample closet space and 2018 heating systems. The nicely landscaped backyard makes entertaining easy with plenty of room for outdoor dining on the patio and a fire pit for cool nights. Located around the corner from Sutherland Woods, a 25-acre conservation area with walking trails, a playground and baseball field. Just .02 miles to Mass. Ave shops and restaurants, including Trader Joes and Starbucks, plus the neighborhood favorite, MA-FRANCE Bakery, the perfect place to enjoy a morning coffee and croissant before hopping on the bus to Alewife T and beyond.
Location
State MA
County Middlesex
Zoning R1
Direction Mass Ave. west, left on Sylvia St.
Rooms
Basement Full, Unfinished
Interior
Interior Features Unit 1(Ceiling Fans), Unit 1 Rooms(Living Room, Dining Room, Kitchen), Unit 2 Rooms(Living Room, Dining Room, Kitchen)
Heating Unit 1(Hot Water Baseboard, Gas), Unit 2(Hot Water Baseboard, Gas)
Flooring Hardwood, Unit 1(undefined), Unit 2(Hardwood Floors)
Appliance Unit 1(Range, Dishwasher, Disposal, Microwave, Refrigerator), Unit 2(Range, Dishwasher, Disposal, Microwave, Refrigerator, Washer, Dryer), Utility Connections for Gas Range
Exterior
Exterior Feature Patio, Gutters
Fence Fenced/Enclosed
Community Features Public Transportation, Shopping, Park, Walk/Jog Trails, Bike Path, Conservation Area, Highway Access, House of Worship, Public School
Utilities Available for Gas Range
Waterfront false
Roof Type Shingle
Total Parking Spaces 3
Garage No
Building
Story 3
Foundation Block
Sewer Public Sewer
Water Public
Schools
Elementary Schools Dallin
Middle Schools Ottoson
High Schools Arlington
Others
Senior Community false
Read Less Info
Want to know what your home might be worth? Contact us for a FREE valuation!

Our team is ready to help you sell your home for the highest possible price ASAP
Bought with Heather Aordkian • William Raveis R.E. & Home Services
GET MORE INFORMATION




