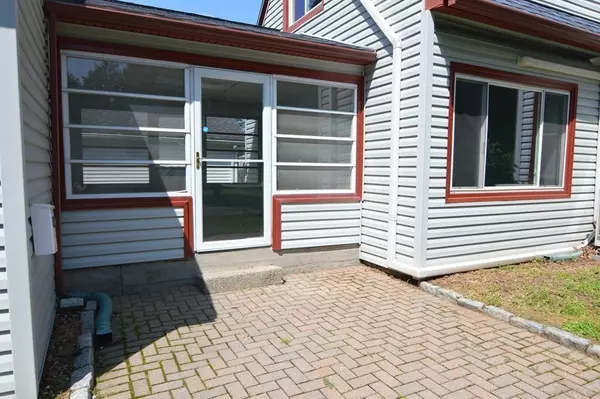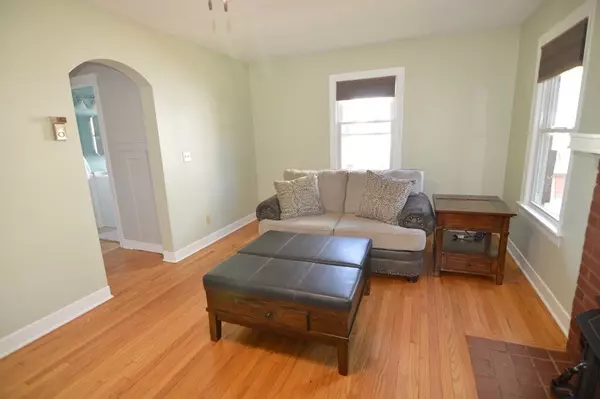For more information regarding the value of a property, please contact us for a free consultation.
Key Details
Sold Price $364,900
Property Type Single Family Home
Sub Type Single Family Residence
Listing Status Sold
Purchase Type For Sale
Square Footage 1,844 sqft
Price per Sqft $197
MLS Listing ID 73143379
Sold Date 09/13/23
Style Colonial
Bedrooms 5
Full Baths 2
HOA Y/N false
Year Built 1940
Annual Tax Amount $4,093
Tax Year 2023
Lot Size 0.260 Acres
Acres 0.26
Property Description
Home Sweet Home! This lovely Colonial is move-in condition. Seller has made numerous updates & improvements. First floor features beautiful hardwood floors, w/a formal Dining Room & Large Living Room including a Flat Screen TV & Wood Stove FP insert, perfect for staying warm & cozy on those cold winter nights. Through the DR is a lovely Kitchen featuring Tile floors, Granite counters, Tile backsplash, Walk-in pantry & adorable Built-in Bench that could be used as an eating area w/addition of a table. Through the kitchen is a huge Tiled Family Room which leads to a breezeway and a 2 Car Garage. First Floor also has an updated full bath w/Lg Shower. Upstairs you will find gleaming Hardwoods & 5 Bedrooms, one which is tandem & a second full bath. Outdoor living space includes a beautiful, oversized side yard, with numerous possibilities! This home won't last, book your showing today!
Location
State MA
County Hampden
Zoning RA-2
Direction Elm Street to Kings Highway to Sheridan Avenue
Rooms
Family Room Beamed Ceilings, Flooring - Stone/Ceramic Tile, Window(s) - Picture, Chair Rail, Exterior Access
Basement Full, Interior Entry, Sump Pump, Concrete, Unfinished
Dining Room Ceiling Fan(s), Flooring - Hardwood, Exterior Access, Lighting - Overhead
Kitchen Flooring - Stone/Ceramic Tile, Pantry, Countertops - Stone/Granite/Solid, Chair Rail, Lighting - Overhead
Interior
Interior Features Breezeway, Internet Available - Broadband
Heating Electric Baseboard, Humidity Control, Wood Stove, Ductless
Cooling Window Unit(s), Dual, Ductless, Other
Flooring Tile, Vinyl, Hardwood
Fireplaces Number 1
Fireplaces Type Living Room
Appliance Range, Dishwasher, Disposal, Microwave, Refrigerator, Washer, Dryer, Plumbed For Ice Maker, Utility Connections for Electric Range, Utility Connections for Electric Oven, Utility Connections for Electric Dryer
Laundry Electric Dryer Hookup, Washer Hookup, Lighting - Overhead
Exterior
Exterior Feature Porch - Enclosed, Rain Gutters, Screens
Garage Spaces 2.0
Community Features Shopping, Pool, Tennis Court(s), Park, Walk/Jog Trails, Golf, Medical Facility, Laundromat, Bike Path, Highway Access, House of Worship, Private School, Public School
Utilities Available for Electric Range, for Electric Oven, for Electric Dryer, Washer Hookup, Icemaker Connection
Roof Type Shingle
Total Parking Spaces 4
Garage Yes
Building
Lot Description Corner Lot, Level
Foundation Block
Sewer Public Sewer
Water Public
Architectural Style Colonial
Schools
Elementary Schools Mittineague
Middle Schools W Spfld Middle
High Schools West Spfld Hs
Others
Senior Community false
Acceptable Financing Contract
Listing Terms Contract
Read Less Info
Want to know what your home might be worth? Contact us for a FREE valuation!

Our team is ready to help you sell your home for the highest possible price ASAP
Bought with Migdalia Khatib • M B C REALTORS®



