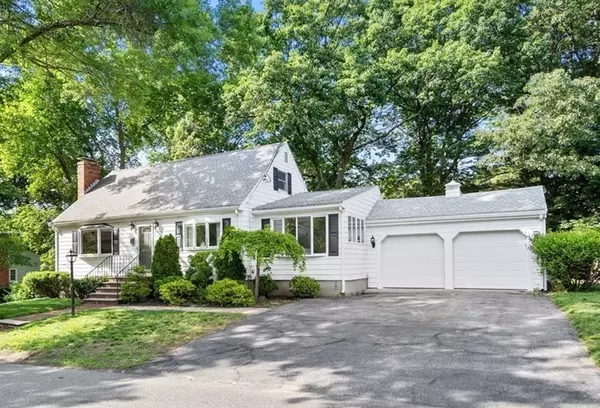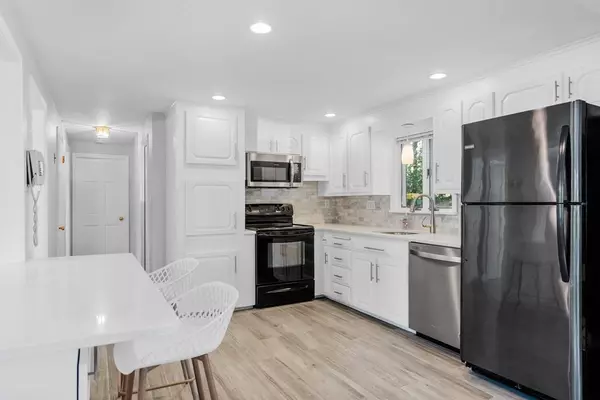For more information regarding the value of a property, please contact us for a free consultation.
Key Details
Sold Price $770,000
Property Type Single Family Home
Sub Type Single Family Residence
Listing Status Sold
Purchase Type For Sale
Square Footage 1,838 sqft
Price per Sqft $418
Subdivision Robin Hood
MLS Listing ID 73128585
Sold Date 09/07/23
Style Cape
Bedrooms 3
Full Baths 1
Half Baths 1
HOA Y/N false
Year Built 1951
Annual Tax Amount $6,270
Tax Year 2023
Lot Size 10,454 Sqft
Acres 0.24
Property Description
Welcome to this exquisite single-family home in Stoneham's sought-after Robin Hood neighborhood. This Cape-style gem effortlessly combines luxury, comfort, and functionality. Discover the stunningly updated kitchen and full bathroom with high-end finishes. The spacious family room addition creates an inviting ambiance. Enjoy the seamless flow between spaces. The serene primary bedroom provides a private retreat, while two additional bedrooms and a half bathroom offer versatile spaces. Set on a sprawling, level lot, this property provides ample space for outdoor enjoyment. The 2-car garage ensures secure parking and storage. Nestled in the prestigious Robin Hood Elementary School district, enjoy easy access to parks, schools, shopping centers, and dining options. Don't miss this extraordinary opportunity to own a home that exudes elegance and sophistication in the highly sought-after Robin Hood neighborhood of Stoneham.
Location
State MA
County Middlesex
Zoning RA
Direction Main to North to Erickson to Arlene to Drummond
Rooms
Family Room Flooring - Hardwood, Exterior Access
Basement Partially Finished
Primary Bedroom Level Main, First
Dining Room Closet, Flooring - Hardwood
Kitchen Flooring - Laminate, Breakfast Bar / Nook
Interior
Interior Features Bonus Room, Internet Available - Unknown
Heating Central, Forced Air, Oil
Cooling Central Air
Flooring Tile, Laminate, Hardwood
Fireplaces Number 1
Fireplaces Type Family Room, Living Room
Appliance Range, Dishwasher, Disposal, Refrigerator, Utility Connections for Electric Range, Utility Connections for Electric Oven, Utility Connections for Electric Dryer
Laundry Washer Hookup
Exterior
Exterior Feature Patio, Storage
Garage Spaces 2.0
Community Features Public Transportation, Shopping, Park, Golf, Laundromat, Highway Access, House of Worship, Private School, Public School
Utilities Available for Electric Range, for Electric Oven, for Electric Dryer, Washer Hookup
Roof Type Shingle
Total Parking Spaces 4
Garage Yes
Building
Lot Description Corner Lot, Cleared, Level
Foundation Concrete Perimeter
Sewer Public Sewer
Water Public
Architectural Style Cape
Schools
Elementary Schools Robin Hood
Middle Schools Stoneham Middle
High Schools Stoneham High
Others
Senior Community false
Read Less Info
Want to know what your home might be worth? Contact us for a FREE valuation!

Our team is ready to help you sell your home for the highest possible price ASAP
Bought with Erica Covelle • Compass



