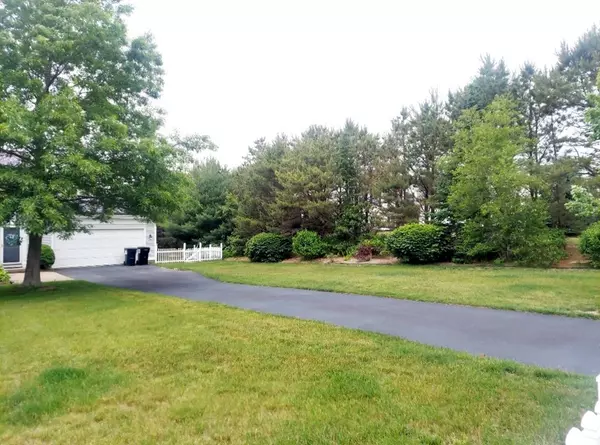For more information regarding the value of a property, please contact us for a free consultation.
Key Details
Sold Price $554,000
Property Type Single Family Home
Sub Type Single Family Residence
Listing Status Sold
Purchase Type For Sale
Square Footage 1,428 sqft
Price per Sqft $387
Subdivision Pine Hollow Ponds Of Plymouth
MLS Listing ID 73139048
Sold Date 09/05/23
Style Raised Ranch
Bedrooms 3
Full Baths 2
HOA Y/N false
Year Built 1999
Annual Tax Amount $6,034
Tax Year 2023
Lot Size 0.600 Acres
Acres 0.6
Property Description
This lovely home in Ponds of Plymouth is on a spacious .60 acres and has 3 bedrooms and 2 full baths with a 2 car garage and plenty of parking. The first floor offers an open floor plan with vaulted ceilings and newly refinished wood floors (satin finish). The kitchen has granite counter tops, stainless steel appliances and island. Enjoy your morning coffee on your deck overlooking a lovely wooded lot and outdoor living in your arbor covered patio. There is a second deck for guests amid your nicely landscaped fenced yard. The lower level has in-law potential with a 3rd bedroom, ensuite full bath, and living room plus an area for an office, game room or small in-law kitchenette or laundry room. Furnace was replaced in 2021. Sliders lead right out to the back yard. Plus solar panels for energy efficiency. Ponds of Plymouth has community daycare. Enjoy all that Plymouth has to offer and just minutes to Cape Cod. Passed Title V.
Location
State MA
County Plymouth
Zoning R25
Direction Long Pond Road to Lunns Way
Rooms
Basement Full
Primary Bedroom Level First
Interior
Heating Forced Air, Natural Gas
Cooling Window Unit(s)
Flooring Wood, Carpet
Appliance Range, Dishwasher, Microwave, Countertop Range, Refrigerator, Washer, Dryer, Utility Connections for Gas Range, Utility Connections for Electric Oven
Laundry In Basement, Washer Hookup
Exterior
Exterior Feature Deck, Patio, Pool - Above Ground
Garage Spaces 2.0
Fence Fenced/Enclosed
Pool Above Ground
Community Features Walk/Jog Trails, Stable(s), Highway Access
Utilities Available for Gas Range, for Electric Oven, Washer Hookup
View Y/N Yes
View Scenic View(s)
Roof Type Shingle
Total Parking Spaces 6
Garage Yes
Private Pool true
Building
Lot Description Wooded
Foundation Concrete Perimeter
Sewer Private Sewer
Water Public
Architectural Style Raised Ranch
Others
Senior Community false
Read Less Info
Want to know what your home might be worth? Contact us for a FREE valuation!

Our team is ready to help you sell your home for the highest possible price ASAP
Bought with Jackie McGuire • Lucido Real Estate, LLC



