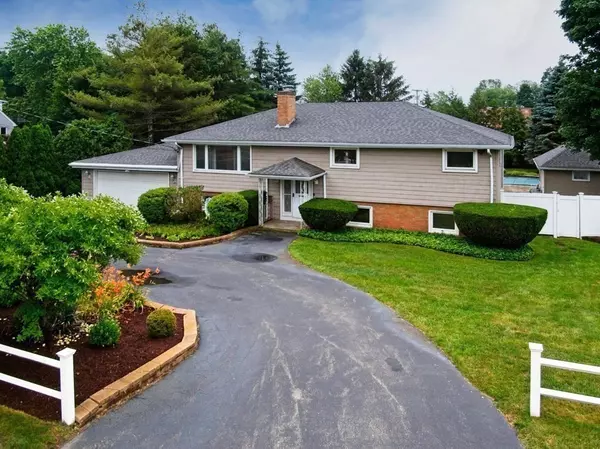For more information regarding the value of a property, please contact us for a free consultation.
Key Details
Sold Price $900,000
Property Type Single Family Home
Sub Type Single Family Residence
Listing Status Sold
Purchase Type For Sale
Square Footage 3,228 sqft
Price per Sqft $278
MLS Listing ID 73132257
Sold Date 08/31/23
Bedrooms 4
Full Baths 3
Half Baths 1
HOA Y/N false
Year Built 1964
Annual Tax Amount $6,417
Tax Year 2023
Lot Size 0.570 Acres
Acres 0.57
Property Description
SUMMER IS HERE, and the time is right to move in to this DREAM HOME, perfect for extended family! This IMPRESSIVE home offers 4 bedrooms, 3.5 baths & 2 CAR GARAGE. The spacious IN-LAW has it’s own living room, bedroom, kitchen & enclosed patio, all accessible from the GROUND LEVEL entrance. Basement also has separate family room space, laundry & a 10’x 12’ full bath w jacuzzi tub. Main level has HARDWOOD & TILE floors. The home’s open layout features a fireplace living room flowing nicely into the open dining area & kitchen w Corian countertops, peninsula & S.S. appliances. Off the kitchen overlooking the fenced in back yard is a 42’ x 10’ SUNROOM & COMPOSITE DECK. The GUNITE POOL & a CABANA w 5th BATHROOM, professionally landscaped level land w ARTESIAN WELL fed IRRIGATION system & BASKETBALL COURT welcomes plenty of guests to enjoy the outside. This home is conveniently located just 1 mile to Rt.93 & South Shore Plaza, & .4 miles to 5 corners, 5 miles to Blue Hills Reservation.
Location
State MA
County Norfolk
Zoning A
Direction Rt 24 to rt 37 (5 corners) to West St.
Rooms
Family Room Closet, Flooring - Stone/Ceramic Tile
Basement Full, Finished, Walk-Out Access, Interior Entry, Garage Access, Sump Pump
Primary Bedroom Level First
Dining Room Flooring - Stone/Ceramic Tile
Kitchen Flooring - Stone/Ceramic Tile, Countertops - Stone/Granite/Solid, Open Floorplan, Stainless Steel Appliances, Peninsula
Interior
Interior Features Ceiling Fan(s), Bathroom, Accessory Apt., Kitchen, Sun Room
Heating Electric Baseboard
Cooling Central Air
Flooring Wood, Tile, Flooring - Stone/Ceramic Tile, Flooring - Vinyl
Fireplaces Number 1
Fireplaces Type Living Room
Appliance Range, Dishwasher, Refrigerator, Utility Connections for Electric Range, Utility Connections for Electric Oven, Utility Connections for Electric Dryer
Laundry Dryer Hookup - Electric, Washer Hookup, Flooring - Stone/Ceramic Tile, In Basement
Exterior
Exterior Feature Deck - Composite, Patio - Enclosed, Pool - Inground, Cabana, Rain Gutters, Professional Landscaping, Sprinkler System, Fenced Yard
Garage Spaces 2.0
Fence Fenced/Enclosed, Fenced
Pool In Ground
Community Features Public Transportation, Shopping, Pool, Highway Access, Public School
Utilities Available for Electric Range, for Electric Oven, for Electric Dryer
Roof Type Shingle
Total Parking Spaces 5
Garage Yes
Private Pool true
Building
Lot Description Level
Foundation Concrete Perimeter
Sewer Public Sewer
Water Public, Private
Others
Senior Community false
Read Less Info
Want to know what your home might be worth? Contact us for a FREE valuation!

Our team is ready to help you sell your home for the highest possible price ASAP
Bought with Jeffrey Hsu • Coldwell Banker Realty - Milton
GET MORE INFORMATION




