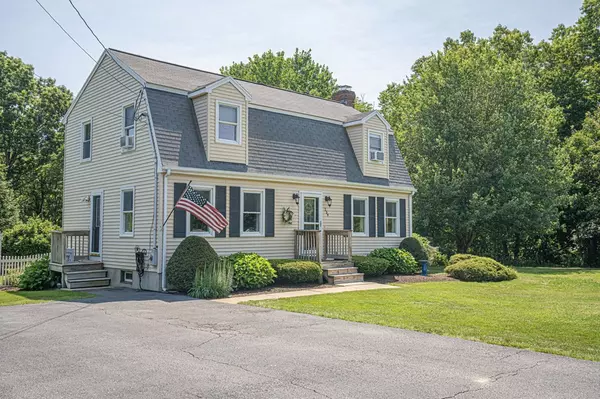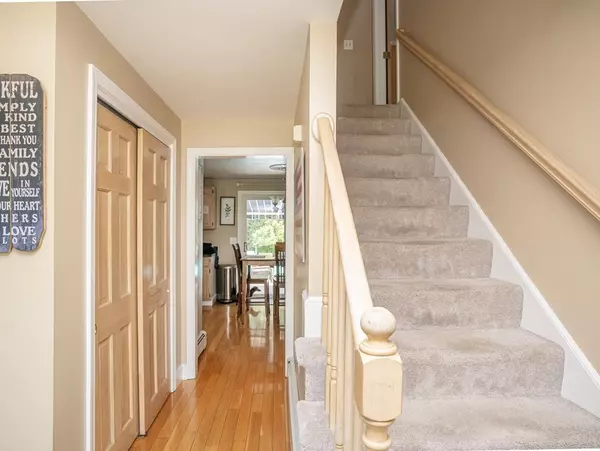For more information regarding the value of a property, please contact us for a free consultation.
Key Details
Sold Price $625,000
Property Type Single Family Home
Sub Type Single Family Residence
Listing Status Sold
Purchase Type For Sale
Square Footage 2,160 sqft
Price per Sqft $289
MLS Listing ID 73135363
Sold Date 08/31/23
Style Colonial, Gambrel /Dutch
Bedrooms 3
Full Baths 1
Half Baths 1
HOA Y/N false
Year Built 1995
Annual Tax Amount $5,290
Tax Year 2023
Lot Size 0.390 Acres
Acres 0.39
Property Description
MULTIPLE OFFERS! Highest & Best due Monday 7/17 @ Noon. Please make offer good until 7/18. Thank you! This move-in ready, well maintained home features a basketball court, above ground pool, large deck with retractable awning, fully fenced in yard, firepit & home theater/mancave!! Once you come in from the fun in the sun you will find hardwood floors throughout the first floor. The front to back living room features a classic brick fireplace that gives it a warm & inviting feel. The kitchen has S/S appliances and a slider for easy access to the deck and back yard. The dining room is large enough to make entertaining a breeze! The entire home offers an abundance of natural light. The full finished basement has tons of storage space and also offers an amazing home theater. This will make your home THE place to watch the big game or host movie nights in surround sound. You will seriously feel like you are part of all the action! Easy access to bike/walking path!
Location
State MA
County Norfolk
Zoning Res
Direction Pulaski Blvd to Center St (next to bike path)
Rooms
Family Room Closet, Flooring - Wall to Wall Carpet, Cable Hookup, Recessed Lighting
Basement Full, Finished, Bulkhead
Primary Bedroom Level Second
Dining Room Flooring - Hardwood
Kitchen Ceiling Fan(s), Flooring - Hardwood, Dining Area, Deck - Exterior, Exterior Access, Slider, Stainless Steel Appliances, Wine Chiller
Interior
Heating Baseboard, Oil
Cooling Window Unit(s)
Flooring Tile, Carpet, Hardwood
Fireplaces Number 1
Fireplaces Type Living Room
Appliance Range, Dishwasher, Microwave, Utility Connections for Electric Range, Utility Connections for Electric Oven, Utility Connections for Electric Dryer
Laundry In Basement, Washer Hookup
Exterior
Exterior Feature Deck - Wood, Pool - Above Ground, Storage, Sprinkler System, Fenced Yard, Other
Fence Fenced
Pool Above Ground
Community Features Walk/Jog Trails
Utilities Available for Electric Range, for Electric Oven, for Electric Dryer, Washer Hookup
Waterfront Description Beach Front, Lake/Pond, 1 to 2 Mile To Beach
Roof Type Shingle
Total Parking Spaces 4
Garage No
Private Pool true
Building
Foundation Concrete Perimeter
Sewer Private Sewer
Water Public
Architectural Style Colonial, Gambrel /Dutch
Others
Senior Community false
Acceptable Financing Contract
Listing Terms Contract
Read Less Info
Want to know what your home might be worth? Contact us for a FREE valuation!

Our team is ready to help you sell your home for the highest possible price ASAP
Bought with Marilyn Freedman • Coldwell Banker Realty - Westwood



