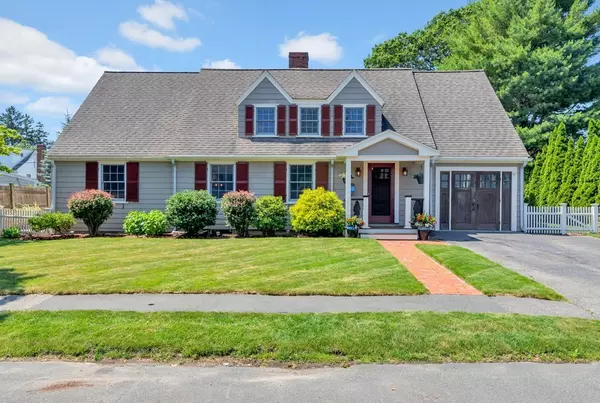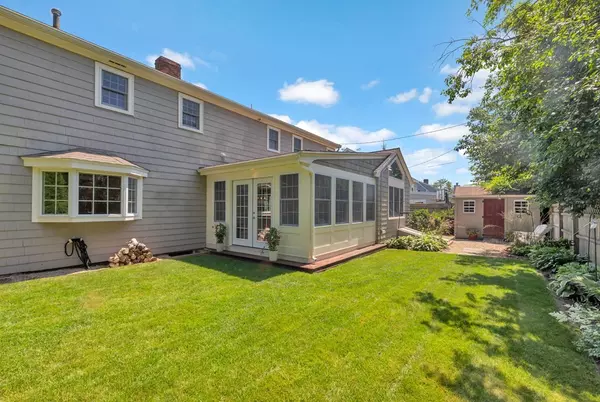For more information regarding the value of a property, please contact us for a free consultation.
Key Details
Sold Price $1,350,000
Property Type Single Family Home
Sub Type Single Family Residence
Listing Status Sold
Purchase Type For Sale
Square Footage 3,190 sqft
Price per Sqft $423
MLS Listing ID 73134482
Sold Date 08/31/23
Style Cape
Bedrooms 3
Full Baths 3
HOA Y/N false
Year Built 1940
Annual Tax Amount $8,551
Tax Year 2022
Lot Size 6,969 Sqft
Acres 0.16
Property Description
Located in the desirable Clifton area, steps from Preston Beach, the rail trail & public transportation, this pristine & picturesque home is spacious & open. The renovations, upgrades & attention to detail leave nothing to do but move in & enjoy all that MBHD has to offer. The KIT was remodeled to include exotic pecan cabinetry, high-end SS appls, granite counters, tile backsplash, butlers pantry a mudrm & bthrm w/huge walk-in tiled shower. Hdwd flrs, crown molding, recessed & gallery lighting & 2 fireplaces (one gas) enhance the elegant living & dining rms. Decorative beams, custom shelves & French pocket doors adorn the home office. The sunroom was just renovated with all new doors & windows, exterior walls & vinyl plank flooring. Upstairs, the main bdrm suite offers custom built-ins, walk-in closet & a bthrm w/tiled walk-in shower plus two add'tl bdrms, renovated full guest bth & laundry rm. OFFER ACCEPTED - Sunday open house is cancelled
Location
State MA
County Essex
Zoning SR
Direction Humphrey St to Leicester Rd
Rooms
Family Room Walk-In Closet(s), Closet, Flooring - Wall to Wall Carpet
Basement Full, Partially Finished, Interior Entry, Bulkhead, Concrete
Primary Bedroom Level Second
Dining Room Flooring - Hardwood, Crown Molding
Kitchen Flooring - Hardwood, Pantry, Countertops - Stone/Granite/Solid, Kitchen Island, Recessed Lighting, Stainless Steel Appliances
Interior
Interior Features Ceiling Fan(s), Beamed Ceilings, Recessed Lighting, Office, Sun Room, Exercise Room, Mud Room
Heating Baseboard, Natural Gas
Cooling None
Flooring Tile, Carpet, Hardwood, Flooring - Hardwood, Flooring - Vinyl, Flooring - Stone/Ceramic Tile
Fireplaces Number 2
Fireplaces Type Dining Room, Living Room
Appliance Oven, Dishwasher, Disposal, Microwave, Countertop Range, Refrigerator, Washer, Dryer, Plumbed For Ice Maker, Utility Connections for Electric Dryer
Laundry Flooring - Hardwood, Electric Dryer Hookup, Washer Hookup, Second Floor
Exterior
Exterior Feature Rain Gutters, Storage, Sprinkler System, Fenced Yard
Fence Fenced/Enclosed, Fenced
Community Features Public Transportation, Shopping, Park, Walk/Jog Trails, Golf, Conservation Area, House of Worship, Marina, Public School, Sidewalks
Utilities Available for Electric Dryer, Washer Hookup, Icemaker Connection
Waterfront Description Beach Front, Ocean, 1/2 to 1 Mile To Beach, Beach Ownership(Public)
Roof Type Shingle
Total Parking Spaces 4
Garage No
Building
Lot Description Cleared, Level
Foundation Concrete Perimeter
Sewer Public Sewer
Water Public
Architectural Style Cape
Schools
Elementary Schools Glover
Middle Schools Village School
High Schools Marblehead High
Others
Senior Community false
Read Less Info
Want to know what your home might be worth? Contact us for a FREE valuation!

Our team is ready to help you sell your home for the highest possible price ASAP
Bought with Aranson Maguire Group • Compass



