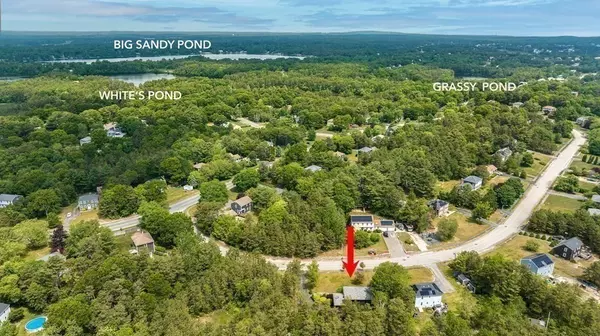For more information regarding the value of a property, please contact us for a free consultation.
Key Details
Sold Price $599,000
Property Type Single Family Home
Sub Type Single Family Residence
Listing Status Sold
Purchase Type For Sale
Square Footage 1,839 sqft
Price per Sqft $325
Subdivision Ponds Of Plymouth
MLS Listing ID 73124362
Sold Date 08/25/23
Style Colonial
Bedrooms 3
Full Baths 1
Half Baths 1
HOA Y/N false
Year Built 1988
Annual Tax Amount $6,015
Tax Year 2023
Lot Size 0.630 Acres
Acres 0.63
Property Description
Ponds of Plymouth, three-bedroom Colonial with a two-car garage, set upon a private elevated lot. 1st floor features front to back living room/ home office with wood-burning brick fireplace, open dining room, guest bath, kitchen w/ custom wood counters and recessed lights. The kitchen opens up to a family room boasting cathedral ceilings, skylight window, and French doors, offering great natural light! From the family room, step out to the back deck, manicured yard and newer storage shed. The second floor greets you with three generously sized bedrooms, a full bathroom completely updated in 2021 and an additional vanity in the primary bedroom adjacent to the walk-in closet. Enjoy the comforts of central AC/ heat. Recent improvements: repointed chimney (2019) gutters & partial exterior replacement (2022) water heater replacement (2017) & furnace (2016). Enjoy all that this location has to offer including White's Pond for swimming, kayaking & fishing. Atlantic CC for golf mins away.
Location
State MA
County Plymouth
Zoning R25
Direction Ponds of Plymouth. Plymouth Lane, Right onto Lunn's Way, Right onto Kirk Circle.
Rooms
Family Room Skylight, Vaulted Ceiling(s), Flooring - Wall to Wall Carpet, Exterior Access, Open Floorplan, Lighting - Overhead
Basement Full, Partially Finished, Interior Entry, Garage Access, Concrete
Primary Bedroom Level Second
Dining Room Flooring - Wall to Wall Carpet, Lighting - Pendant
Kitchen Flooring - Hardwood, Recessed Lighting
Interior
Interior Features Bathroom - 1/4, 1/4 Bath
Heating Forced Air, Propane
Cooling Central Air
Flooring Tile, Carpet, Hardwood
Fireplaces Number 1
Fireplaces Type Living Room
Appliance Range, Dishwasher, Microwave, Refrigerator, Washer, Dryer, Utility Connections for Electric Range, Utility Connections Outdoor Gas Grill Hookup
Laundry In Basement
Exterior
Exterior Feature Deck - Composite, Rain Gutters, Storage, Sprinkler System
Garage Spaces 2.0
Community Features Shopping, Park, Walk/Jog Trails, Golf, Conservation Area, Highway Access, Other, Sidewalks
Utilities Available for Electric Range, Outdoor Gas Grill Hookup
Waterfront Description Beach Front, Ocean, Beach Ownership(Public)
Roof Type Shingle
Total Parking Spaces 6
Garage Yes
Building
Lot Description Gentle Sloping
Foundation Concrete Perimeter
Sewer Private Sewer
Water Private
Architectural Style Colonial
Others
Senior Community false
Acceptable Financing Contract
Listing Terms Contract
Read Less Info
Want to know what your home might be worth? Contact us for a FREE valuation!

Our team is ready to help you sell your home for the highest possible price ASAP
Bought with The JCREw • Jane Coit Real Estate, Inc.



