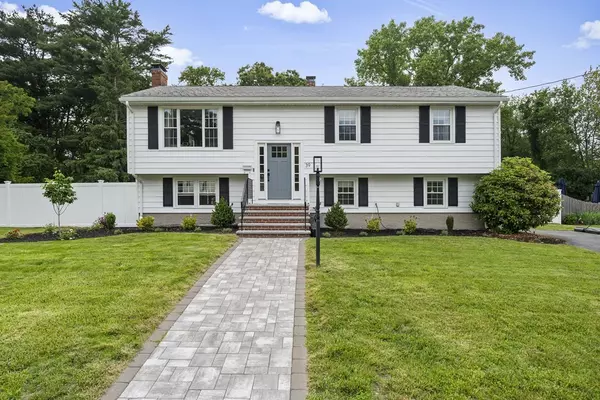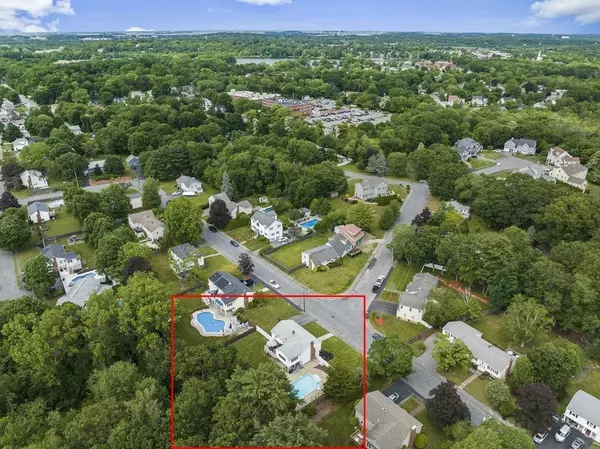For more information regarding the value of a property, please contact us for a free consultation.
Key Details
Sold Price $865,000
Property Type Single Family Home
Sub Type Single Family Residence
Listing Status Sold
Purchase Type For Sale
Square Footage 2,179 sqft
Price per Sqft $396
MLS Listing ID 73128473
Sold Date 08/18/23
Bedrooms 4
Full Baths 2
HOA Y/N false
Year Built 1964
Annual Tax Amount $6,159
Tax Year 2023
Lot Size 0.370 Acres
Acres 0.37
Property Description
SHOW STOPPER!Conveniently located on desirable cul-de-sac,& bordering conservation land,this completely renovated property will satisfy the most discerning of buyers.Home boasts:4 Bedrooms(3 up/1down)&2 full baths(1 on each floor)-perfect for multigenerational living.GAS heat/cooking,CENTRAL AC,large.37 acre private lot w/stunning pool/entertainment area.Kitchen RENOVATED 2018,(Kitchenaid appliances throughout),2nd floor bath w/tub/shower RENOVATED 2022,lower level bath w/walk-in shower RENOVATED 2023,NEW gutters 2018,NEW front door 2021,NEW Harvey windows 2022(excluding family room),NEW front walkway/stairs 2021,water heater 2017,2 GAS furnaces heat home (lower level furnace approximately 2017,top floor good working order),NEW deck 2022,NEW pool liner/pump 2017,NEW salt water generator 2023,NEW vinyl fence 2022,elec 200 amp,ROOF- approx 20 yrs.Recessed lighting throughout,wireless surround sound in kitchen area&many custom built-ins.Showings BEGIN w/OPEN HOUSES Fri 5-7,Sat/Sun12-2pm.
Location
State MA
County Norfolk
Zoning B
Direction Pond Street, to Solar, 1st left to Stellar, right onto Lunar. Welcome home!
Rooms
Family Room Ceiling Fan(s), Flooring - Hardwood, Deck - Exterior, Exterior Access, Open Floorplan, Recessed Lighting
Basement Finished, Walk-Out Access, Interior Entry
Primary Bedroom Level First
Dining Room Closet/Cabinets - Custom Built, Flooring - Hardwood, Open Floorplan, Recessed Lighting
Kitchen Flooring - Hardwood, Dining Area, Countertops - Stone/Granite/Solid, Kitchen Island, Open Floorplan, Recessed Lighting, Remodeled, Stainless Steel Appliances, Wine Chiller, Gas Stove, Lighting - Pendant
Interior
Interior Features Closet/Cabinets - Custom Built, Home Office, Den, Foyer, Wired for Sound
Heating Forced Air, Natural Gas
Cooling Central Air
Flooring Wood, Tile, Carpet, Flooring - Stone/Ceramic Tile, Flooring - Wall to Wall Carpet
Fireplaces Number 2
Fireplaces Type Living Room
Appliance Dishwasher, Disposal, Microwave, Utility Connections for Gas Range, Utility Connections for Gas Dryer
Laundry In Basement
Exterior
Exterior Feature Rain Gutters, Professional Landscaping
Fence Fenced
Pool In Ground
Community Features Public Transportation, Shopping, Park, Walk/Jog Trails, Golf, Medical Facility, Conservation Area, House of Worship, Private School, Public School, T-Station
Utilities Available for Gas Range, for Gas Dryer
Waterfront Description Beach Front, Lake/Pond, 1 to 2 Mile To Beach, Beach Ownership(Public)
Roof Type Shingle
Total Parking Spaces 6
Garage No
Private Pool true
Building
Lot Description Easements, Level
Foundation Concrete Perimeter
Sewer Public Sewer
Water Public
Schools
Elementary Schools Highlands
Middle Schools South Middle
High Schools Bhs
Others
Senior Community false
Acceptable Financing Contract
Listing Terms Contract
Read Less Info
Want to know what your home might be worth? Contact us for a FREE valuation!

Our team is ready to help you sell your home for the highest possible price ASAP
Bought with Ian Halpin • Lauchlin Real Estate Group
GET MORE INFORMATION




