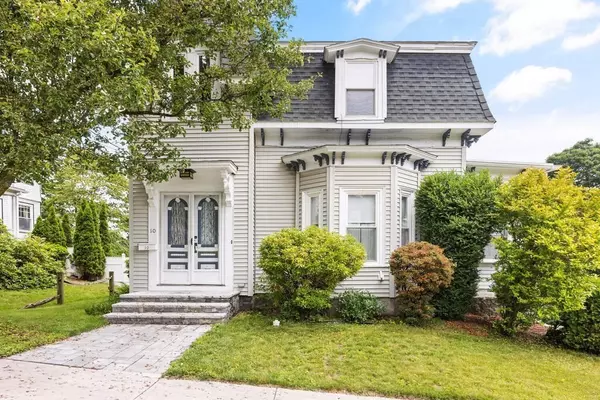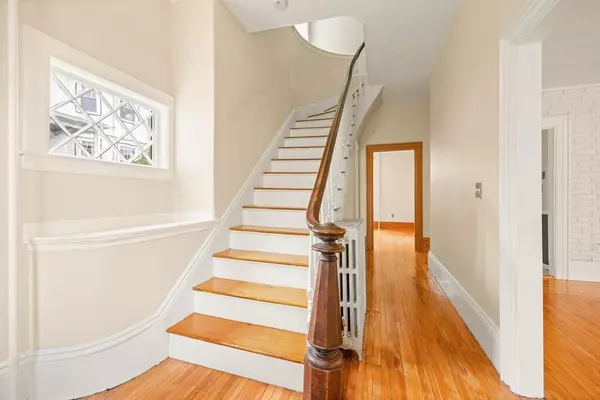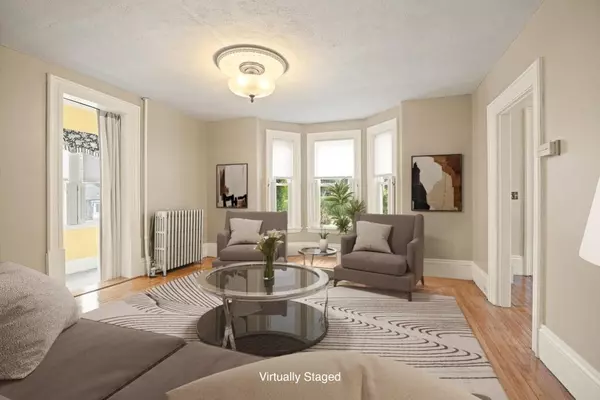For more information regarding the value of a property, please contact us for a free consultation.
Key Details
Sold Price $840,000
Property Type Single Family Home
Sub Type Single Family Residence
Listing Status Sold
Purchase Type For Sale
Square Footage 2,247 sqft
Price per Sqft $373
MLS Listing ID 73131112
Sold Date 08/17/23
Style Victorian
Bedrooms 3
Full Baths 2
HOA Y/N false
Year Built 1850
Annual Tax Amount $8,191
Tax Year 2023
Lot Size 6,969 Sqft
Acres 0.16
Property Description
Located in a desirable West Side neighborhood, this Mansard style home checks off so many boxes. Wonderfully maintained and with numerous updates make it move-in ready. High ceilings, period architecture, wood floors, and large windows nicely showcase its heritage alongside the newer eat-in-kitchen with birch cabinetry, granite counters and tile backsplash, two renovated full bathrooms, and updated systems. Amenities include central air, 2-car garage with storage area, two decks, garden area, enclosed 3-season porch, and large private yard. Just .3 miles to the commuter rail, about .5 miles to Lake Quannapowitt, close to downtown Wakefield and its restaurants and shopping, along with easy access to major routes.
Location
State MA
County Middlesex
Zoning SR
Direction Chestnut to Fairmount.
Rooms
Basement Full, Partially Finished, Walk-Out Access, Interior Entry, Concrete
Primary Bedroom Level Second
Dining Room Flooring - Wood
Kitchen Countertops - Stone/Granite/Solid, Exterior Access, Remodeled, Gas Stove
Interior
Interior Features Walk-in Storage, Breezeway, Sun Room, Office
Heating Electric Baseboard, Steam, Oil
Cooling Central Air
Flooring Wood, Tile, Vinyl, Carpet, Flooring - Wall to Wall Carpet
Appliance Range, Dishwasher, Disposal, Microwave, Refrigerator, Washer, Dryer, Gas Water Heater, Tank Water Heater, Utility Connections for Gas Range, Utility Connections for Electric Dryer
Laundry In Basement, Washer Hookup
Exterior
Exterior Feature Rain Gutters, Garden
Garage Spaces 2.0
Community Features Public Transportation, Shopping, Walk/Jog Trails, Highway Access, Public School, T-Station, Sidewalks
Utilities Available for Gas Range, for Electric Dryer, Washer Hookup
Roof Type Shingle
Total Parking Spaces 4
Garage Yes
Building
Foundation Stone
Sewer Public Sewer
Water Public
Architectural Style Victorian
Schools
High Schools Whs
Others
Senior Community false
Read Less Info
Want to know what your home might be worth? Contact us for a FREE valuation!

Our team is ready to help you sell your home for the highest possible price ASAP
Bought with Amy E. Smith • Fox Hill Realty, LLC



