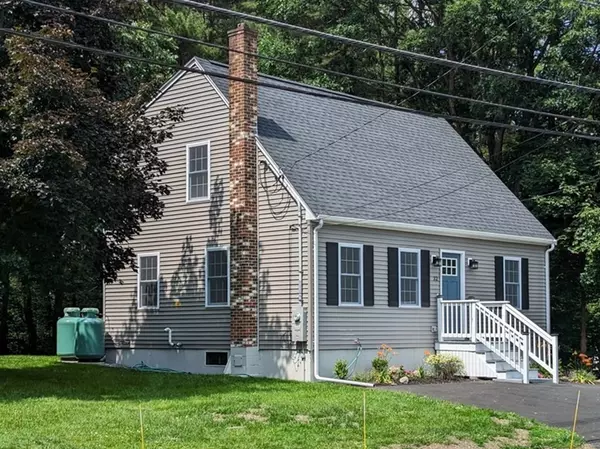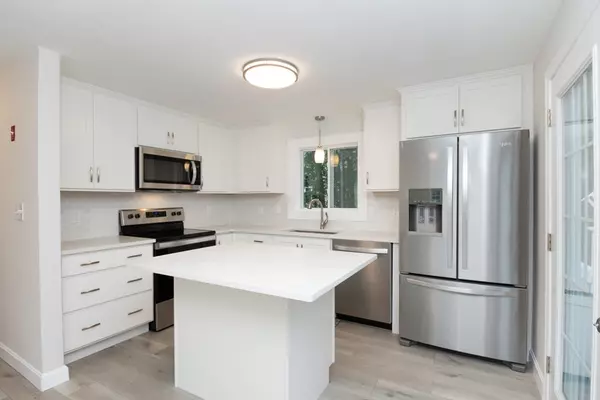For more information regarding the value of a property, please contact us for a free consultation.
Key Details
Sold Price $525,444
Property Type Single Family Home
Sub Type Single Family Residence
Listing Status Sold
Purchase Type For Sale
Square Footage 1,526 sqft
Price per Sqft $344
MLS Listing ID 73131982
Sold Date 08/15/23
Style Cape
Bedrooms 3
Full Baths 2
HOA Y/N false
Year Built 1993
Annual Tax Amount $5,846
Tax Year 2023
Lot Size 5,227 Sqft
Acres 0.12
Property Description
Incredible opportunity to purchase an extensively renovated, like-new home at an affordable price! New plank-vinyl flooring, new carpeting and fresh paint make the entire interior pristine and inviting. Elegant new kitchen boasts a 4 ft X 3 ft center island, beautiful white cabinets, lustrous quartz countertops, and gleaming white tile backsplash. Adjoining dining room creates a combined 20 ft of delightful open space. Formal living room, bedroom/den on first floor. Two all-new bathrooms impress with quartz-topped vanities, tile surrounds, stylish lighting and their own linen closets. A new roof, new vinyl siding, new vinyl windows, brand-new heating system, new electric panel and meter, and new driveway ensure maintenance-free living. Bonus room in basement. Two-tiered deck opens to stone patio, level yard. Six minute walk to Arcand Park & Silver Lake Beach. Less than two mi to middle and high schools. Seven minute drive to commuter rail, 11 minutes to shopping, services & I-495!
Location
State MA
County Norfolk
Zoning res
Direction Lake St to Cross, or Center St to Cross
Rooms
Basement Full, Partially Finished, Concrete
Primary Bedroom Level Second
Dining Room Flooring - Vinyl, Open Floorplan, Recessed Lighting
Kitchen Flooring - Vinyl, Countertops - Stone/Granite/Solid, Kitchen Island, Breakfast Bar / Nook, Deck - Exterior, Exterior Access, Open Floorplan, Stainless Steel Appliances
Interior
Interior Features Ceiling Fan(s), Lighting - Overhead, Home Office
Heating Baseboard, Propane
Cooling None
Flooring Vinyl, Carpet, Flooring - Vinyl
Appliance Range, Dishwasher, Microwave, Refrigerator, Propane Water Heater, Tank Water Heaterless, Utility Connections for Electric Range, Utility Connections for Electric Dryer
Laundry In Basement
Exterior
Exterior Feature Storage
Utilities Available for Electric Range, for Electric Dryer
Waterfront Description Beach Front, Lake/Pond, Walk to, 1/10 to 3/10 To Beach, Beach Ownership(Public)
Roof Type Shingle
Total Parking Spaces 5
Garage No
Building
Lot Description Cleared, Level
Foundation Concrete Perimeter
Sewer Private Sewer
Water Public
Architectural Style Cape
Schools
Elementary Schools Dipietro
Middle Schools Memorial
High Schools High
Others
Senior Community false
Read Less Info
Want to know what your home might be worth? Contact us for a FREE valuation!

Our team is ready to help you sell your home for the highest possible price ASAP
Bought with Amy Dwyer • Keller Williams Boston MetroWest



