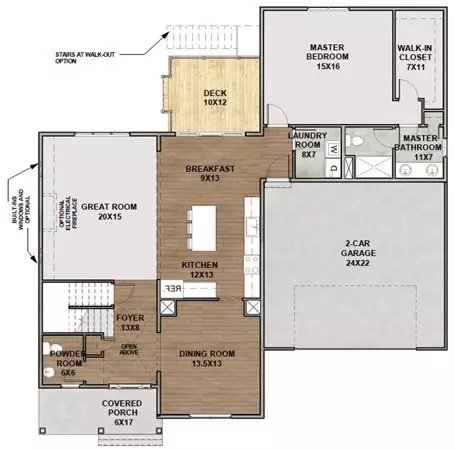For more information regarding the value of a property, please contact us for a free consultation.
Key Details
Sold Price $755,349
Property Type Single Family Home
Sub Type Single Family Residence
Listing Status Sold
Purchase Type For Sale
Square Footage 2,420 sqft
Price per Sqft $312
Subdivision Harmony
MLS Listing ID 73071425
Sold Date 07/14/23
Style Farmhouse
Bedrooms 4
Full Baths 2
Half Baths 1
HOA Y/N false
Year Built 2023
Tax Year 2023
Lot Size 0.280 Acres
Acres 0.28
Property Description
DON'T MISS OUT! NEW CONSTRUCTION in Bellingham! Welcome Home to HARMONY! The Iris Plan Features a 1st Floor Master Suite & !st Floor Laundry. Open concept Kitchen/Breakfast Room/Great Room is perfect for the modern lifestyle. Upgrade opportunity for on-suite 2nd master. Walk-Out Basement offers owners the option of finishing the basement to add extra living space. This 2400+ Sq. Ft. Home Is Situated on a 10,000+ Sq. Ft. Lot. Enjoy The Benefits of New Construction with Energy Efficiency & Low Future Maintenance! Don't Miss Out On This Great Opportunity To Own a BRAND NEW HOME Construction has already begun on The Iris offering an opportunity for a spring/summer closing.
Location
State MA
County Norfolk
Direction For GPS use 953 South Main St. Bellingham. Harmony construction is next door.
Rooms
Basement Walk-Out Access
Interior
Heating Central, Forced Air, Heat Pump
Cooling Central Air, Heat Pump
Flooring Wood, Tile, Carpet
Appliance Range, Dishwasher, Microwave, Refrigerator, Electric Water Heater, Tank Water Heater, Plumbed For Ice Maker, Utility Connections for Electric Range, Utility Connections for Electric Dryer
Laundry Washer Hookup
Exterior
Exterior Feature Rain Gutters, Sprinkler System
Garage Spaces 2.0
Community Features Public Transportation, Shopping, Park, Walk/Jog Trails, Medical Facility, Bike Path, Conservation Area, Highway Access, House of Worship, Public School
Utilities Available for Electric Range, for Electric Dryer, Washer Hookup, Icemaker Connection
Roof Type Shingle
Total Parking Spaces 2
Garage Yes
Building
Lot Description Cleared, Gentle Sloping
Foundation Concrete Perimeter
Sewer Public Sewer
Water Public
Architectural Style Farmhouse
Others
Senior Community false
Read Less Info
Want to know what your home might be worth? Contact us for a FREE valuation!

Our team is ready to help you sell your home for the highest possible price ASAP
Bought with Kevin Walsh • eXp Realty



