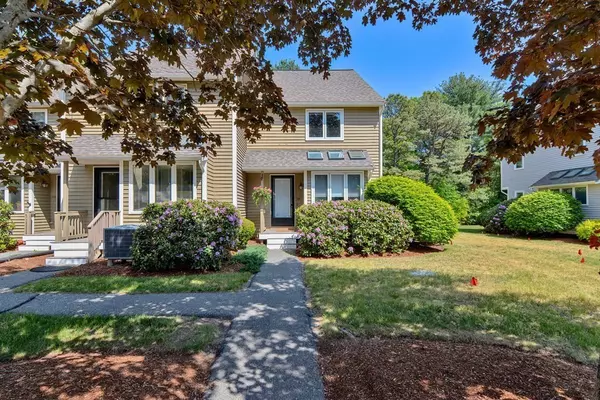For more information regarding the value of a property, please contact us for a free consultation.
Key Details
Sold Price $400,000
Property Type Condo
Sub Type Condominium
Listing Status Sold
Purchase Type For Sale
Square Footage 1,313 sqft
Price per Sqft $304
MLS Listing ID 73118574
Sold Date 07/28/23
Bedrooms 2
Full Baths 2
Half Baths 1
HOA Fees $340/mo
HOA Y/N true
Year Built 1985
Annual Tax Amount $3,632
Tax Year 2023
Property Description
Welcome home to this beautiful END UNIT in sought-after Maple Brook Condominiums. Featuring a fabulous OPEN FLOOR PLAN with lots of windows and skylights letting in natural sunlight throughout, you'll fall in love the...spacious Kitchen with upgraded cabinets, granite counters and tile flooring; convenient Powder Room; gleaming Hardwood floors in Dining Room and Living Room; Slider to Deck and private outdoor space. Upstairs you'll find 2 large Bedrooms with double closets, 2 Full Baths, and Laundry (Washer and/Dryer stay). The unfinished Lower Level offers plenty of storage and many possibilities – finish it to suit your lifestyle – playroom, office, exercise area – you decide! SO MANY UPDATES – Newer roof and skylights, siding, front porch, deck; windows (2017); slider (2014); hardwood flooring (2016); Heat and AC (2010). Great location with easy access to Rte 495, commuter rail, shopping, restaurants. Don't miss out! Come see what makes this home so special and make it your own!
Location
State MA
County Norfolk
Zoning AGR
Direction Rte. 140 to Maple Street to Maple Brook
Rooms
Basement Y
Primary Bedroom Level Second
Dining Room Skylight, Flooring - Hardwood, Open Floorplan, Lighting - Overhead
Kitchen Skylight, Flooring - Stone/Ceramic Tile, Countertops - Stone/Granite/Solid, Lighting - Overhead
Interior
Interior Features Closet, Lighting - Overhead, Entrance Foyer, High Speed Internet
Heating Forced Air, Heat Pump, Electric
Cooling Central Air, Heat Pump
Flooring Tile, Carpet, Hardwood, Flooring - Stone/Ceramic Tile
Appliance Range, Dishwasher, Microwave, Refrigerator, Washer, Dryer, Electric Water Heater, Tank Water Heater
Laundry Second Floor, In Unit
Exterior
Exterior Feature Professional Landscaping
Community Features Public Transportation, Shopping, Park, Walk/Jog Trails, Medical Facility, Highway Access, Public School, T-Station, University, Other
Roof Type Shingle
Total Parking Spaces 2
Garage No
Building
Story 2
Sewer Private Sewer
Water Public
Schools
Elementary Schools Stallbrook
Middle Schools Bellingham Ms
High Schools Bellingham Hs
Others
Pets Allowed Yes
Senior Community false
Read Less Info
Want to know what your home might be worth? Contact us for a FREE valuation!

Our team is ready to help you sell your home for the highest possible price ASAP
Bought with Shawna Young • Donahue Real Estate Co.



