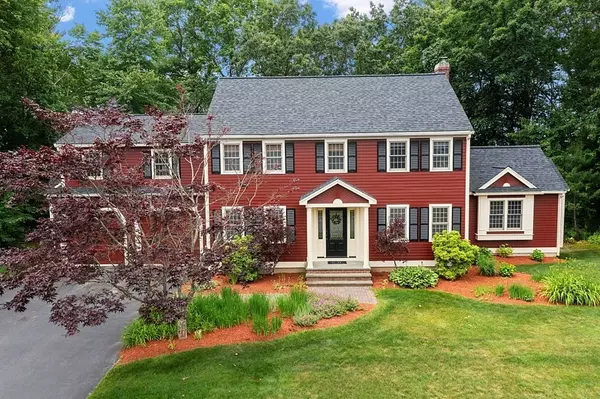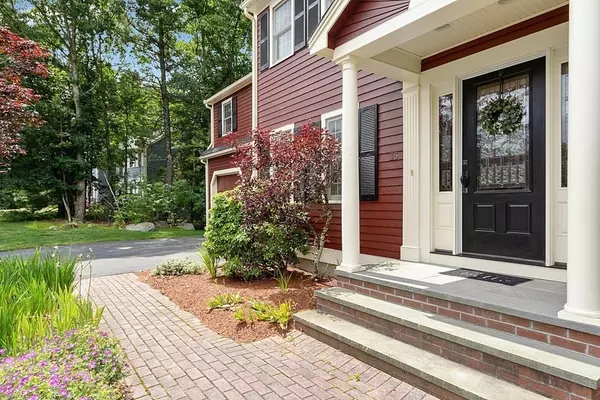For more information regarding the value of a property, please contact us for a free consultation.
Key Details
Sold Price $1,100,000
Property Type Single Family Home
Sub Type Single Family Residence
Listing Status Sold
Purchase Type For Sale
Square Footage 3,186 sqft
Price per Sqft $345
Subdivision Hitchingpost Greens
MLS Listing ID 73128074
Sold Date 07/27/23
Style Colonial
Bedrooms 4
Full Baths 2
Half Baths 1
HOA Fees $200/ann
HOA Y/N true
Year Built 1994
Annual Tax Amount $12,404
Tax Year 2023
Lot Size 0.540 Acres
Acres 0.54
Property Description
Lovely colonial in HitchinPost Greens offering a bright and spacious floor plan. This home features newly refinished hardwood floors on the main level and staircase and hardwood floors throughout with tile floors in the bathrooms. This home boasts a beautiful main bedroom suite with large walkin closet and newly renovated bath. Four large bedrooms on the second level. Main level features a large kitchen with SS appliances Bosch Gas Range and Microwave. Eat in kitchen area features a double sided fireplace which is also open to the large family room. Recent upgrades include new roof (2021), new exterior paint with upgraded trim (2021), new A/C condenser (2021) and New Furnace (2019). Partially finished basement great for playroom or 2nd family room. Also another bonus room great for office space in the basement. This home is centrally located to Schools, Shopping, Nashoba Ski Area, Kimball Farm, Forge Pond and highway access. Highly sought after neighborhood.
Location
State MA
County Middlesex
Zoning RA
Direction Concord Road to Howard Road to Magnolia Dr to Honeysuckle Road to right on Chicory
Rooms
Family Room Flooring - Hardwood
Basement Full, Partially Finished, Walk-Out Access
Primary Bedroom Level Second
Dining Room Flooring - Hardwood
Kitchen Ceiling Fan(s), Flooring - Hardwood, Dining Area, Countertops - Stone/Granite/Solid, Kitchen Island, Recessed Lighting, Slider, Sunken, Gas Stove
Interior
Heating Forced Air
Cooling Central Air
Flooring Tile, Carpet, Hardwood
Fireplaces Number 1
Fireplaces Type Family Room, Kitchen
Appliance Range, Dishwasher, Microwave, Refrigerator, Washer, Dryer, Gas Water Heater, Utility Connections for Gas Range, Utility Connections for Electric Dryer
Laundry First Floor, Washer Hookup
Exterior
Garage Spaces 2.0
Community Features Shopping, Tennis Court(s), Walk/Jog Trails, Medical Facility, Highway Access
Utilities Available for Gas Range, for Electric Dryer, Washer Hookup
Roof Type Shingle
Total Parking Spaces 4
Garage Yes
Building
Lot Description Level
Foundation Concrete Perimeter
Sewer Other
Water Public
Schools
Elementary Schools Rob/Crisafulli
Middle Schools Blanchard
High Schools Westfordacademy
Others
Senior Community false
Read Less Info
Want to know what your home might be worth? Contact us for a FREE valuation!

Our team is ready to help you sell your home for the highest possible price ASAP
Bought with Rajive Dogra • Coldwell Banker Realty - Lexington
GET MORE INFORMATION




