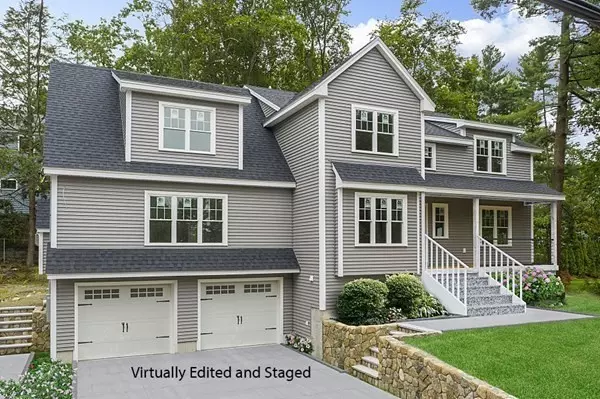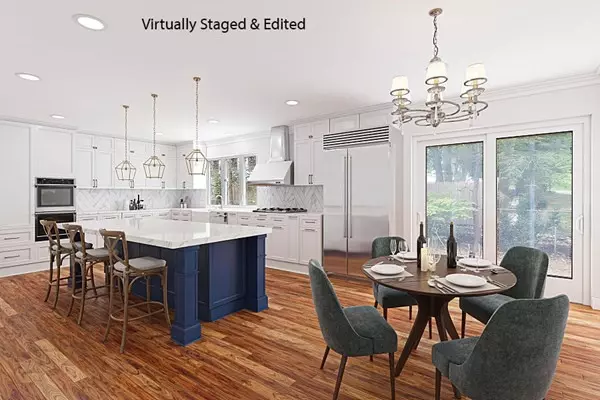For more information regarding the value of a property, please contact us for a free consultation.
Key Details
Sold Price $1,685,000
Property Type Single Family Home
Sub Type Single Family Residence
Listing Status Sold
Purchase Type For Sale
Square Footage 4,383 sqft
Price per Sqft $384
MLS Listing ID 73067033
Sold Date 06/28/23
Style Contemporary, Craftsman
Bedrooms 4
Full Baths 3
Half Baths 1
HOA Y/N false
Year Built 2022
Lot Size 10,018 Sqft
Acres 0.23
Property Description
New Construction in a quiet neighborhood on the Lexington line is ready for your personal choices. Custom Contemporary with many Craftsman influences make this a special home that is both spacious, yet warm & welcoming. Wonderful flowing open layout with huge eat-in kitchen with island & pantry is at the heart of this home which opens to a large dining room & family room with custom stone fireplace. Also on this floor a large, sunny home office. It's the craftsman style trim upgrades & details: wainscotting in the dining room, stairways & hallway, the coffered ceiling in the dining room, ship-lap accent walls & upgraded crown & trim mouldings that give this home a special character that is both elegant & casual. Mins.to Routes 95 & 2. See the very generous allowances for flooring, counter & vanity tops, plumbing fixtures, lighting fixtures, backsplashes, custom tile work & paint colors. Patient & creative custom builder is ready to work with you to make this the home of your dreams!
Location
State MA
County Middlesex
Zoning res
Direction Great Rd. to Masardis Rd. Rt. onto Woodland Rd.
Rooms
Family Room Flooring - Hardwood, Wet Bar, Cable Hookup, Open Floorplan
Basement Full, Finished, Garage Access, Radon Remediation System, Concrete
Primary Bedroom Level Second
Dining Room Flooring - Hardwood, Window(s) - Picture, Wainscoting
Kitchen Flooring - Hardwood, Window(s) - Picture, Dining Area, Pantry, Countertops - Stone/Granite/Solid, Kitchen Island, Open Floorplan, Recessed Lighting, Stainless Steel Appliances, Storage, Gas Stove
Interior
Interior Features Bathroom - Full, Open Floor Plan, Home Office, Bathroom, Bonus Room, Wet Bar, Internet Available - Unknown, Other
Heating Forced Air, Natural Gas
Cooling Central Air
Flooring Tile, Hardwood, Other, Flooring - Hardwood
Fireplaces Number 1
Fireplaces Type Family Room
Appliance Oven, Dishwasher, Disposal, Microwave, Countertop Range, Refrigerator, Wine Refrigerator, Gas Water Heater, Utility Connections for Gas Range, Utility Connections for Electric Oven, Utility Connections for Electric Dryer
Laundry Second Floor, Washer Hookup
Exterior
Exterior Feature Rain Gutters, Sprinkler System, Stone Wall
Garage Spaces 2.0
Community Features Public Transportation, Shopping, Golf, Bike Path, Conservation Area, Highway Access, Private School
Utilities Available for Gas Range, for Electric Oven, for Electric Dryer, Washer Hookup
Roof Type Shingle
Total Parking Spaces 4
Garage Yes
Building
Foundation Concrete Perimeter
Sewer Public Sewer
Water Public
Others
Senior Community false
Acceptable Financing Contract
Listing Terms Contract
Read Less Info
Want to know what your home might be worth? Contact us for a FREE valuation!

Our team is ready to help you sell your home for the highest possible price ASAP
Bought with Wendy Reservitz • William Raveis R.E. & Home Services
GET MORE INFORMATION




