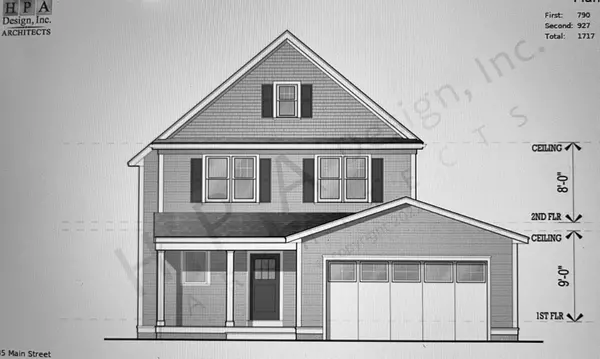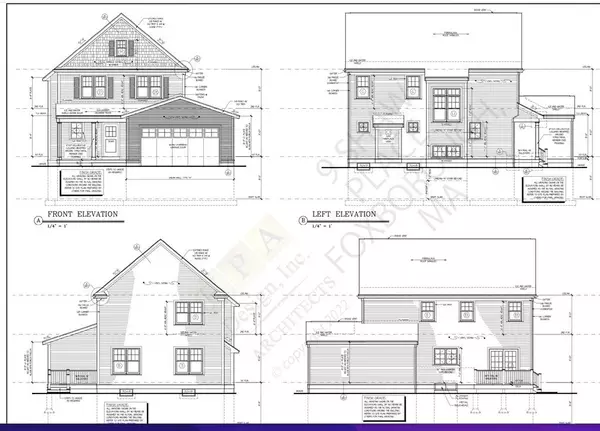For more information regarding the value of a property, please contact us for a free consultation.
Key Details
Sold Price $725,000
Property Type Single Family Home
Sub Type Single Family Residence
Listing Status Sold
Purchase Type For Sale
Square Footage 1,717 sqft
Price per Sqft $422
MLS Listing ID 73018993
Sold Date 05/15/23
Style Colonial
Bedrooms 3
Full Baths 2
Half Baths 1
HOA Y/N false
Year Built 2022
Annual Tax Amount $3,344
Tax Year 2022
Lot Size 4,356 Sqft
Acres 0.1
Property Description
*TO BE BUILT* Great Location! Beautiful single family new construction home on a dead end street close to the center of town! Features include, 9' ceilings, open floor plan, quartz countertops, stainless steel appliances, spacious bedrooms a two car garage and much more! This home is situated on a quaint dead end street, the small lot means not a lot of yard work! The first floor has a lovely spacious open floor plan kitchen, dining area with sliding door to the deck and a family room with fireplace. First floor also includes a mudroom area, coat closet and a half bath. Hardwood floors throughout the first floor with crown molding and recessed lighting! The second floor consists of a large primary bedroom with a double vanity and tile shower bathroom, two additional bedrooms a main bath and the laundry room complete the second floor. Come be the first owners of what will be a great home!
Location
State MA
County Norfolk
Zoning R-15
Direction Central Street Right on Howard Left on Shaw Place
Rooms
Family Room Flooring - Hardwood
Basement Full, Unfinished
Primary Bedroom Level Second
Dining Room Flooring - Hardwood, Recessed Lighting, Slider, Wainscoting, Crown Molding
Kitchen Flooring - Hardwood, Countertops - Stone/Granite/Solid, Countertops - Upgraded, Kitchen Island, Open Floorplan, Recessed Lighting, Stainless Steel Appliances, Lighting - Pendant, Crown Molding
Interior
Heating Natural Gas
Cooling Central Air
Flooring Wood, Tile, Carpet
Fireplaces Number 1
Fireplaces Type Family Room
Appliance Range, Dishwasher, Tank Water Heaterless, Utility Connections for Gas Range, Utility Connections for Gas Dryer
Laundry Flooring - Stone/Ceramic Tile, Second Floor
Exterior
Exterior Feature Rain Gutters, Professional Landscaping, Decorative Lighting
Garage Spaces 2.0
Community Features Public Transportation, Shopping, Pool, Tennis Court(s), Park, Walk/Jog Trails, Stable(s), Golf, Medical Facility, Laundromat, Bike Path, Conservation Area, Highway Access, House of Worship, Private School, Public School, T-Station
Utilities Available for Gas Range, for Gas Dryer
Roof Type Shingle
Total Parking Spaces 2
Garage Yes
Building
Lot Description Cleared
Foundation Concrete Perimeter
Sewer Public Sewer
Water Public
Others
Senior Community false
Read Less Info
Want to know what your home might be worth? Contact us for a FREE valuation!

Our team is ready to help you sell your home for the highest possible price ASAP
Bought with Talib Hussain • Keller Williams Elite
GET MORE INFORMATION




