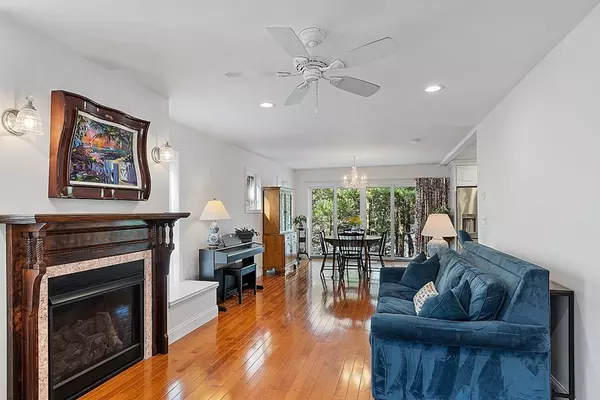For more information regarding the value of a property, please contact us for a free consultation.
Key Details
Sold Price $876,000
Property Type Single Family Home
Sub Type Single Family Residence
Listing Status Sold
Purchase Type For Sale
Square Footage 1,431 sqft
Price per Sqft $612
Subdivision Greenwood Plains
MLS Listing ID 73101123
Sold Date 05/11/23
Style Colonial, Victorian
Bedrooms 3
Full Baths 3
HOA Y/N false
Year Built 2017
Annual Tax Amount $6,814
Tax Year 2023
Lot Size 0.270 Acres
Acres 0.27
Property Description
OFFERS DUE MONDAY 4/24 AT 6:00 PM. Thoughtfully designed & located in the desirable Greenwood neighborhood, this home is ready for a new owner. Offering an open concept floor plan w/maple hardwood throughout. Living room is flooded w/natural light & offers a gas fireplace w/a beautiful 1890's antique mantel. The dining room has the best views through your oversized slider. Kitchen is fit for a chef w/solid counters, stainless steel GE Cafe appliances w/French door oven, center island w/hidden microwave and trash pull out, Decora cabinets, & be sure to find the special mixer cabinet! With aging in place in mind, the main level bath also offers a walk in shower. Upstairs you will find the primary suite w/walk in closet equipped w/custom closet system & a private bath w/walk in shower. Two nicely sized bedrooms, main bath & laundry complete the second floor. Scenic views of Crystal Lake, close proximity to commuter rail & bus to Oak Grove, short distance to downtown & so much more to see!
Location
State MA
County Middlesex
Area Greenwood
Zoning SR
Direction Main St to Meriam St to Laurel St to Evergreen St. Please park on the street. Home is in the back.
Rooms
Family Room Ceiling Fan(s), Flooring - Hardwood, Recessed Lighting
Basement Full, Interior Entry
Primary Bedroom Level Second
Dining Room Flooring - Hardwood, Exterior Access
Kitchen Flooring - Hardwood, Pantry, Countertops - Stone/Granite/Solid, Kitchen Island, Open Floorplan, Recessed Lighting, Crown Molding
Interior
Heating Radiant
Cooling None
Flooring Tile, Hardwood
Fireplaces Number 1
Fireplaces Type Family Room
Appliance Oven, Dishwasher, Microwave, Countertop Range, Refrigerator, Washer, Dryer, Tank Water Heater, Utility Connections for Electric Range, Utility Connections for Electric Oven, Utility Connections for Electric Dryer
Laundry Second Floor, Washer Hookup
Exterior
Exterior Feature Storage, Professional Landscaping
Garage Spaces 1.0
Community Features Public Transportation, Shopping, Park, Walk/Jog Trails, Highway Access, Public School
Utilities Available for Electric Range, for Electric Oven, for Electric Dryer, Washer Hookup
Waterfront Description Waterfront, Lake
View Y/N Yes
View Scenic View(s)
Roof Type Shingle
Total Parking Spaces 2
Garage Yes
Building
Lot Description Wooded, Easements
Foundation Concrete Perimeter
Sewer Public Sewer
Water Public
Architectural Style Colonial, Victorian
Schools
Elementary Schools Greenwood
Middle Schools Galvin
High Schools Wmhs
Others
Senior Community false
Read Less Info
Want to know what your home might be worth? Contact us for a FREE valuation!

Our team is ready to help you sell your home for the highest possible price ASAP
Bought with Chuha & Scouten Team • Leading Edge Real Estate



