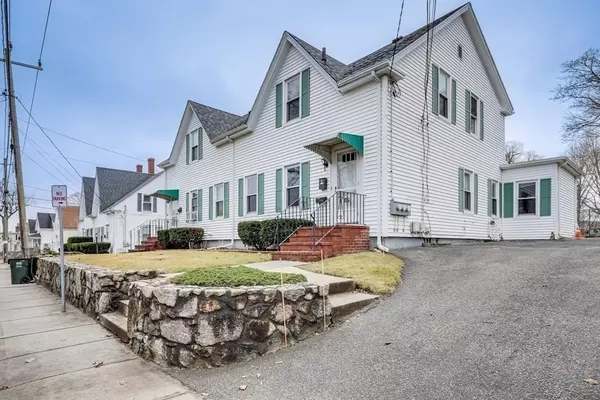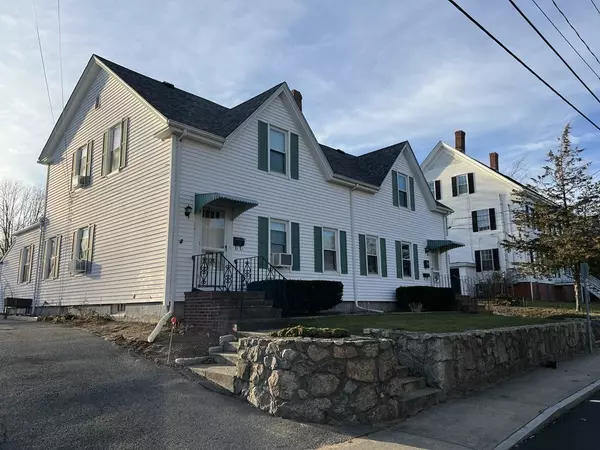For more information regarding the value of a property, please contact us for a free consultation.
Key Details
Sold Price $710,000
Property Type Multi-Family
Sub Type 3 Family
Listing Status Sold
Purchase Type For Sale
Square Footage 2,885 sqft
Price per Sqft $246
MLS Listing ID 73082055
Sold Date 04/28/23
Bedrooms 7
Full Baths 3
Year Built 1850
Annual Tax Amount $7,587
Tax Year 2023
Lot Size 6,969 Sqft
Acres 0.16
Property Description
Spacious, solid and well maintained 3 Family owned by present family for two generations! Property offers a perfect set up for an Owner occupant with beneficial option of tenant income or for an Investor looking to increase their portfolio and benefit by healthy income potential! Enhanced by TC Zoning and its' location, consider the multitude of opportunities! Exterior Vinyl sided with updated roof along with several other updates such as, 2 new bulkheads, a new boiler, hot water tank & updated electrical to name a few. Front yard boasts a statuesque stone wall. Separate paved driveways for parking needs! Basements separated by locked door. Town Water/Town Sewer-Separate Utilities! **Showings start at Open House, Saturday and Sunday, March 4th & 5th from 1-3pm. Showing availability limited so pls stop by O.H! See addl info attached to listing!
Location
State MA
County Plymouth
Zoning TC
Direction After Harbor Walk Units on the left hand side! Sign on property.
Rooms
Basement Full, Interior Entry, Bulkhead, Concrete, Unfinished
Interior
Interior Features Other (See Remarks), Unit 1(Pantry, Storage, Bathroom With Tub & Shower), Unit 2(Bathroom With Tub & Shower, Country Kitchen, Open Floor Plan), Unit 3(Bathroom With Tub & Shower, Country Kitchen), Unit 1 Rooms(Living Room, Dining Room, Kitchen, Mudroom), Unit 2 Rooms(Living Room, Kitchen, Living RM/Dining RM Combo, Mudroom), Unit 3 Rooms(Living Room, Kitchen, Living RM/Dining RM Combo)
Heating Unit 1(Forced Air, Gas), Unit 2(Forced Air, Gas), Unit 3(Forced Air, Gas)
Cooling Unit 1(None), Unit 2(None), Unit 3(None)
Flooring Wood, Plywood, Vinyl, Carpet, Concrete, Hardwood, Unit 3(Hardwood Floors, Wood Flooring)
Appliance Unit 1(Range, Disposal, Refrigerator, Washer, Dryer), Tank Water Heater
Laundry Unit 1 Laundry Room
Exterior
Exterior Feature Balcony, Rain Gutters, Storage, Professional Landscaping, Stone Wall
Community Features Public Transportation, Shopping, Park, Medical Facility, Laundromat, Highway Access, House of Worship, Public School, T-Station, Sidewalks
Waterfront Description Beach Front, Ocean, 1/2 to 1 Mile To Beach, Beach Ownership(Public)
Roof Type Shingle
Total Parking Spaces 6
Garage No
Building
Lot Description Gentle Sloping, Level
Story 4
Foundation Stone
Sewer Public Sewer
Water Public
Schools
Elementary Schools Hedge
Middle Schools Pcis
High Schools Pnhs
Others
Senior Community false
Read Less Info
Want to know what your home might be worth? Contact us for a FREE valuation!

Our team is ready to help you sell your home for the highest possible price ASAP
Bought with Dawn Guiney • Kinlin Grover Compass



