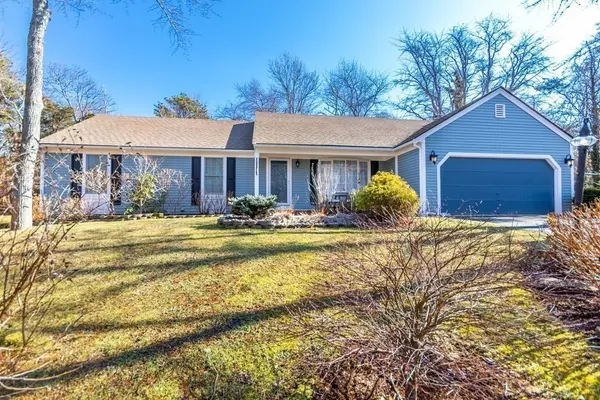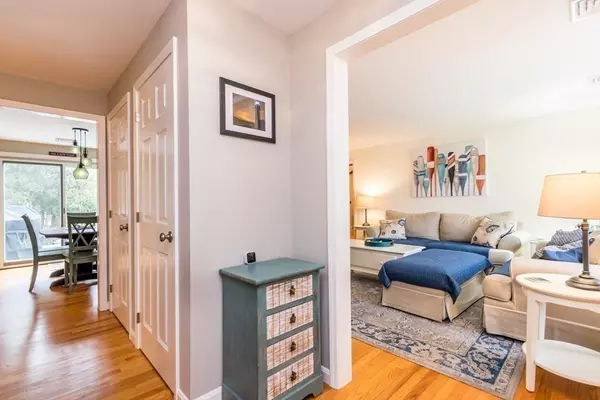For more information regarding the value of a property, please contact us for a free consultation.
Key Details
Sold Price $970,000
Property Type Single Family Home
Sub Type Single Family Residence
Listing Status Sold
Purchase Type For Sale
Square Footage 1,732 sqft
Price per Sqft $560
MLS Listing ID 73082651
Sold Date 04/28/23
Style Ranch
Bedrooms 5
Full Baths 3
HOA Y/N false
Year Built 1985
Annual Tax Amount $5,645
Tax Year 2023
Lot Size 0.390 Acres
Acres 0.39
Property Description
Sought after North of 6A location, a mile to Paines Creek Beach & Saint's Landing is this 5 bedroom/3 bath versatile Ranch. Featuring one level living with 3 bedrooms on the main floor & an additional 1000 sq. ft. lower level suite with 2 bedrooms, full bath, wet bar & family room for your guests. The cozy living room with wood floors opens up to the dining area with a slider to the deck for summer entertaining. Custom kitchen featuring granite countertops, tile backsplash, farmer's sink & recessed lighting opens to the gorgeous cathedral beamed family room with custom built-ins & fireplace with French doors into the cathedral sunroom with walls of windows allowing for plenty of natural sunlight making it the perfect spot to enjoy your morning coffee. Primary bedroom with full bath. Wood floors throughout. Central air, gas heat, 5 bedroom septic and a generator. Charming cul-de-sac location with a private lot & 2 car attached garage make this a great year-round home or summer retreat.
Location
State MA
County Barnstable
Zoning RESD.
Direction Route 6A to Doran Drive, house is on the right.
Rooms
Family Room Cathedral Ceiling(s), Beamed Ceilings, Closet/Cabinets - Custom Built, Flooring - Wood, French Doors
Basement Full, Finished, Interior Entry, Bulkhead
Primary Bedroom Level First
Dining Room Closet/Cabinets - Custom Built, Flooring - Wood, Deck - Exterior, Slider
Kitchen Flooring - Wood, Countertops - Stone/Granite/Solid, Recessed Lighting
Interior
Interior Features Cathedral Ceiling(s), Ceiling Fan(s), Slider, Wet bar, Sun Room, Game Room, Wet Bar
Heating Baseboard, Natural Gas
Cooling Central Air
Flooring Wood, Tile, Vinyl, Flooring - Wood, Flooring - Vinyl
Fireplaces Number 1
Fireplaces Type Family Room
Appliance Range, Dishwasher, Microwave, Refrigerator, Gas Water Heater, Tank Water Heater, Utility Connections for Electric Range, Utility Connections for Electric Dryer
Laundry First Floor, Washer Hookup
Exterior
Garage Spaces 2.0
Community Features Shopping, Golf, Conservation Area, Highway Access, House of Worship
Utilities Available for Electric Range, for Electric Dryer, Washer Hookup
Waterfront false
Waterfront Description Beach Front, Bay, Ocean, 3/10 to 1/2 Mile To Beach, Beach Ownership(Public)
Roof Type Shingle
Total Parking Spaces 4
Garage Yes
Building
Lot Description Cul-De-Sac, Wooded, Gentle Sloping, Sloped
Foundation Concrete Perimeter
Sewer Private Sewer
Water Public
Read Less Info
Want to know what your home might be worth? Contact us for a FREE valuation!

Our team is ready to help you sell your home for the highest possible price ASAP
Bought with Margo Otey • RE/MAX Executive Realty
GET MORE INFORMATION




