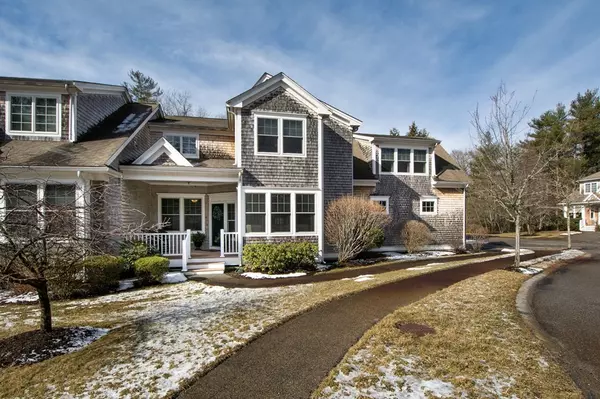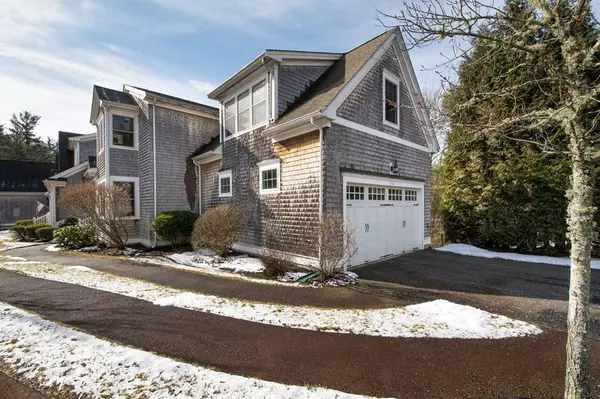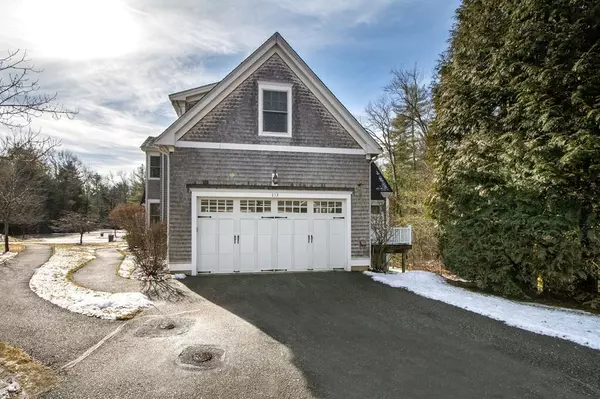For more information regarding the value of a property, please contact us for a free consultation.
Key Details
Sold Price $725,000
Property Type Condo
Sub Type Condominium
Listing Status Sold
Purchase Type For Sale
Square Footage 2,714 sqft
Price per Sqft $267
MLS Listing ID 73083483
Sold Date 04/27/23
Bedrooms 2
Full Baths 2
Half Baths 1
HOA Fees $586/mo
HOA Y/N true
Year Built 2006
Annual Tax Amount $8,207
Tax Year 2022
Property Description
Welcome to Spring Meadow, a 55+ community situated in a scenic, wooded area of Hanover. This Gallagher designed Nantucket-style condo offers a low maintenance lifestyle with a variety of amenities. Spacious and well maintained 2 bedroom, 2.5 bath condo is move-in ready. The first floor boasts a well-appointed kitchen with stainless appliances, a lovely eat-in nook to enjoy your morning coffee, an open dining/living room area with a gas fireplace and cathedral ceiling, office/den, half bath, and a primary bedroom en-suite. The second floor offers a family room, sitting room/second office, an additional primary/guest en-suite with walk-in closet and separate changing/sitting room. Bonus features: decorative moldings, hardwood, 1st floor laundry, 2 car garage, C/A, security system, large front porch with overhang, back deck, walkout basement and more. Clubhouse offers: exercise room/multipurpose rooms. Close to Rte 3/Train/Merchants Row/Hanover Crossing.
Location
State MA
County Plymouth
Zoning R
Direction Main St. to Plain St to Spring Meadow Lane or Rt 139 to Spring Meadow Lane
Rooms
Family Room Bathroom - Full, Closet, Flooring - Wall to Wall Carpet, Attic Access
Basement Y
Primary Bedroom Level First
Kitchen Closet, Flooring - Hardwood, Countertops - Stone/Granite/Solid, Chair Rail, Recessed Lighting, Stainless Steel Appliances, Lighting - Pendant, Crown Molding
Interior
Interior Features Lighting - Overhead, Closet, Ceiling - Cathedral, Ceiling Fan(s), Open Floor Plan, Slider, Lighting - Pendant, Office, Sitting Room, Living/Dining Rm Combo
Heating Baseboard, Natural Gas, Fireplace
Cooling Central Air
Flooring Wood, Tile, Carpet, Flooring - Hardwood
Fireplaces Number 1
Appliance Range, Dishwasher, Microwave, Refrigerator, Washer, Dryer, Vacuum System - Rough-in, Tankless Water Heater, Utility Connections for Gas Range, Utility Connections for Gas Oven, Utility Connections for Electric Dryer
Laundry Electric Dryer Hookup, Washer Hookup, First Floor, In Unit
Exterior
Garage Spaces 2.0
Community Features Shopping, Park, Walk/Jog Trails, Stable(s), Golf, Medical Facility, Bike Path, Conservation Area, Highway Access, T-Station, Adult Community
Utilities Available for Gas Range, for Gas Oven, for Electric Dryer, Washer Hookup
Roof Type Shingle
Total Parking Spaces 2
Garage Yes
Building
Story 3
Sewer Private Sewer
Water Public
Others
Pets Allowed Yes w/ Restrictions
Senior Community true
Read Less Info
Want to know what your home might be worth? Contact us for a FREE valuation!

Our team is ready to help you sell your home for the highest possible price ASAP
Bought with Diane Gaudet • Keller Williams Realty Signature Properties



