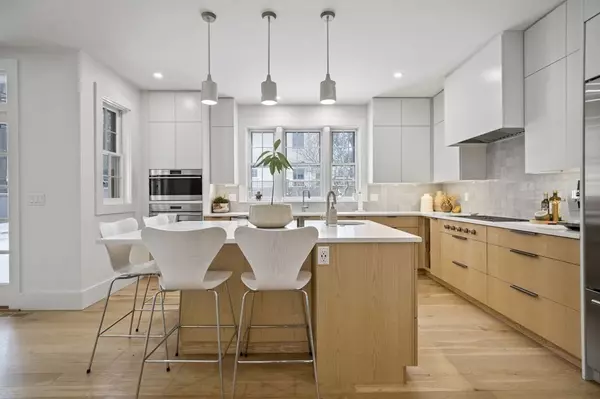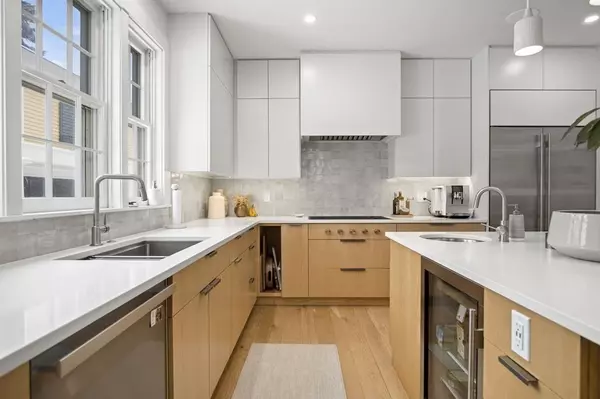For more information regarding the value of a property, please contact us for a free consultation.
Key Details
Sold Price $2,290,000
Property Type Single Family Home
Sub Type Single Family Residence
Listing Status Sold
Purchase Type For Sale
Square Footage 5,003 sqft
Price per Sqft $457
Subdivision North End
MLS Listing ID 73072240
Sold Date 03/28/23
Style Federal
Bedrooms 5
Full Baths 3
Half Baths 2
HOA Y/N false
Year Built 2004
Annual Tax Amount $23,246
Tax Year 2023
Lot Size 10,018 Sqft
Acres 0.23
Property Description
Built in 2004; This Federal style home has been recently fully updated for today's modern living. The contemporary and dreamy interior upgrades the current owners have made were featured in Boston Globe Magazine. The floor plan features 5 full bedrooms, 3 on the second floor and A 2 bedroom suite with a bonus room on the third floor. Every room has been touched: refinished floors, hardware, designer lightning, but the wow factor is in the modern kitchen with state of the art subzero and wolf appliances, that opens to the updated family room now equipped with gas fireplace and clean contemporary shelving. The family room overlooks the re-landscaped backyard with welcoming granite firepit and 2 patio sitting areas. And if it's too cold outside venture down to the lower level and enjoy the game room, media room and wine cellar, with full daylight windows and radiant heat. Amazing!
Location
State MA
County Essex
Zoning Residentia
Direction High near the cornet of Columbus.
Rooms
Family Room Wainscoting
Basement Full, Finished, Concrete
Primary Bedroom Level Second
Dining Room Wainscoting, Lighting - Sconce, Lighting - Overhead
Kitchen Countertops - Stone/Granite/Solid, Kitchen Island, Recessed Lighting
Interior
Interior Features Bathroom - 1/4, Lighting - Overhead, Bonus Room, Den, Game Room, Media Room, 1/4 Bath, Wine Cellar, Internet Available - Broadband
Heating Forced Air, Natural Gas, Hydronic Floor Heat(Radiant)
Cooling Central Air
Flooring Wood, Tile, Concrete, Stone / Slate
Fireplaces Number 6
Fireplaces Type Dining Room, Family Room, Master Bedroom
Appliance Oven, Dishwasher, Disposal, Countertop Range, Refrigerator, Washer, Dryer, Wine Refrigerator, Gas Water Heater, Plumbed For Ice Maker, Utility Connections for Gas Range, Utility Connections for Electric Oven, Utility Connections for Electric Dryer
Laundry Second Floor, Washer Hookup
Exterior
Exterior Feature Professional Landscaping, Sprinkler System
Garage Spaces 2.0
Fence Fenced/Enclosed, Fenced
Community Features Public Transportation, Shopping, Park, Walk/Jog Trails, Medical Facility, Bike Path, Highway Access, Public School
Utilities Available for Gas Range, for Electric Oven, for Electric Dryer, Washer Hookup, Icemaker Connection
Roof Type Shingle
Total Parking Spaces 3
Garage Yes
Building
Lot Description Level
Foundation Concrete Perimeter
Sewer Public Sewer
Water Public
Architectural Style Federal
Read Less Info
Want to know what your home might be worth? Contact us for a FREE valuation!

Our team is ready to help you sell your home for the highest possible price ASAP
Bought with Michele Vivian • J. Barrett & Company



