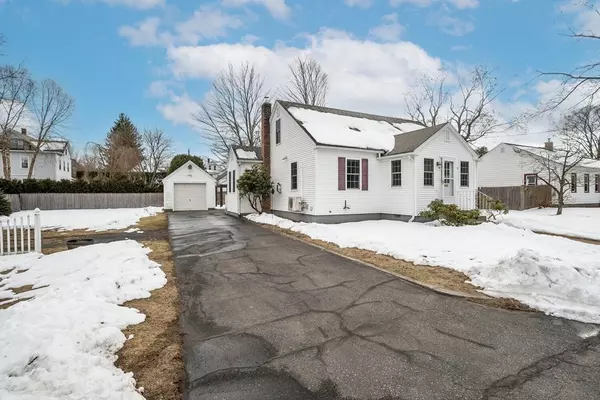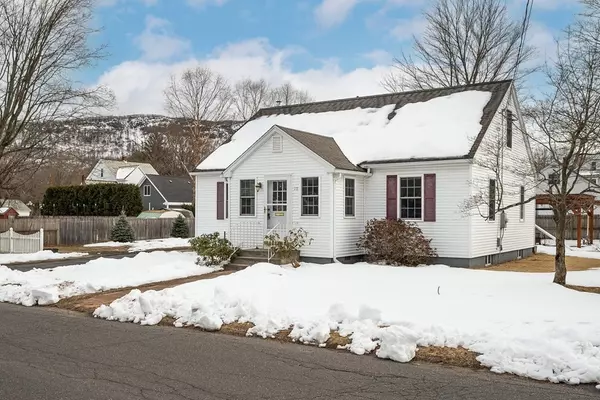For more information regarding the value of a property, please contact us for a free consultation.
Key Details
Sold Price $433,500
Property Type Single Family Home
Sub Type Single Family Residence
Listing Status Sold
Purchase Type For Sale
Square Footage 1,721 sqft
Price per Sqft $251
MLS Listing ID 73085127
Sold Date 03/30/23
Style Cape
Bedrooms 4
Full Baths 2
Half Baths 1
HOA Y/N false
Year Built 1953
Annual Tax Amount $4,512
Tax Year 2023
Lot Size 0.260 Acres
Acres 0.26
Property Description
Wow! This renovated Cape style home is tucked in at the base of Mount Tom on a dead end street in a highly coveted WALK TO TOWN Easthampton location! In 2006 this home was lovingly taken down to the studs and rebuilt with new plumbing, electrical, drywall and a full dormer was added! The conveniently located mudroom features built-in cabinets for storage and leads to the eat-in kitchen and a large living room with a tiled propane gas fireplace. Single level living is possible in this home with a full bath on the main level w/ a walk-in shower, plus 1 bedroom and a home office w/ laundry that could be utilized as an additional 5th bedroom. Upstairs are 3 more spacious bedrooms, one with a walk-in closet, and another full bathroom. An 11 X 23 detached one car garage offers additional storage. The lot is oversized and partially fenced with a wooden pergola set up for swings to enjoy those gorgeous mountain views on summer days. The full basement is unfinished & features a bonus 1/2 bath.
Location
State MA
County Hampshire
Zoning R10
Direction From Rt. 141 heading toward Holyoke, bear left on Stone Path, 1st left on Mount Tom. House on right.
Rooms
Basement Full, Interior Entry, Bulkhead, Concrete, Unfinished
Primary Bedroom Level Main
Kitchen Flooring - Laminate, Dining Area, Remodeled, Lighting - Overhead, Beadboard, Crown Molding
Interior
Interior Features Ceiling Fan(s), Closet, Closet/Cabinets - Custom Built, Lighting - Overhead, Home Office, Entry Hall, Mud Room, Internet Available - Broadband
Heating Baseboard, Oil, Ductless
Cooling Ductless
Flooring Tile, Carpet, Laminate, Flooring - Laminate, Flooring - Stone/Ceramic Tile
Fireplaces Number 1
Fireplaces Type Living Room
Appliance Range, Dishwasher, Disposal, Microwave, Refrigerator, Washer, Dryer, Oil Water Heater, Tankless Water Heater, Utility Connections for Electric Range, Utility Connections for Electric Dryer
Laundry Dryer Hookup - Electric, Washer Hookup, Electric Dryer Hookup, First Floor
Exterior
Exterior Feature Rain Gutters, Storage
Garage Spaces 1.0
Community Features Public Transportation, Shopping, Pool, Tennis Court(s), Park, Walk/Jog Trails, Stable(s), Golf, Laundromat, Bike Path, Conservation Area, Highway Access, House of Worship, Marina, Private School, Public School
Utilities Available for Electric Range, for Electric Dryer, Washer Hookup, Generator Connection
Waterfront false
Roof Type Shingle, Metal
Total Parking Spaces 3
Garage Yes
Building
Lot Description Cleared, Level
Foundation Block
Sewer Public Sewer
Water Public
Schools
Elementary Schools Mountain View
Middle Schools Mountain View
High Schools E'Ton High Sch.
Others
Senior Community false
Read Less Info
Want to know what your home might be worth? Contact us for a FREE valuation!

Our team is ready to help you sell your home for the highest possible price ASAP
Bought with Lisa Palumbo • Delap Real Estate LLC
GET MORE INFORMATION




