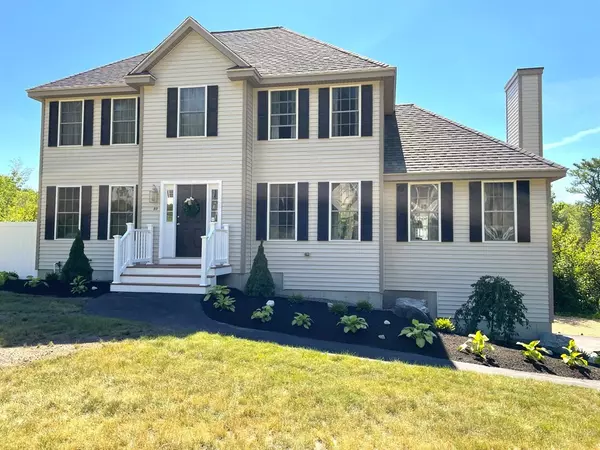For more information regarding the value of a property, please contact us for a free consultation.
Key Details
Sold Price $739,000
Property Type Single Family Home
Sub Type Single Family Residence
Listing Status Sold
Purchase Type For Sale
Square Footage 2,303 sqft
Price per Sqft $320
Subdivision Pingry Hill
MLS Listing ID 73068595
Sold Date 03/29/23
Style Colonial
Bedrooms 3
Full Baths 2
Half Baths 2
HOA Fees $8/ann
HOA Y/N true
Year Built 2009
Annual Tax Amount $7,185
Tax Year 2022
Lot Size 0.940 Acres
Acres 0.94
Property Description
Motivated Sellers! This impressively built custom Pingry Hill Colonial situated close to the Littleton line is a must see! This gorgeous 3bd, 2f 2h bath home has gleaming hardwood floors, fresh interior paint, 1st floor laundry, new rugs on 2nd floor and in basement, plus a brand new stunning master bathroom. Have fun entertaining in the large open concept newly renovated kitchen then sit down with your guests to enjoy your favorite meals in the adjacent formal dining room perfectly finished with crown molding and wainscoting. Working from home will be a breeze in the spacious 1st floor office. After a long day, relax by the fireplace with your favorite book or gather for movie night in the huge great room with vaulted ceilings. If you need more living space, the finished walk out basement with a 1/2B is perfect for a 2nd office, home gym or game space. The large deck and fully fenced in yard are the perfect hangout spaces for all ages all year long! Do not miss out on this gem!!
Location
State MA
County Middlesex
Zoning A1
Direction King Street to Snake Hill Road. Please use GPS.
Rooms
Family Room Ceiling Fan(s), Flooring - Hardwood, Balcony / Deck, Cable Hookup, Exterior Access, Open Floorplan, Lighting - Overhead
Basement Full, Finished, Walk-Out Access, Interior Entry
Primary Bedroom Level Second
Dining Room Flooring - Hardwood, Open Floorplan, Wainscoting, Lighting - Overhead, Crown Molding
Kitchen Bathroom - Half, Closet, Flooring - Stone/Ceramic Tile, Dining Area, Pantry, Countertops - Stone/Granite/Solid, Countertops - Upgraded, Cabinets - Upgraded, Deck - Exterior, Exterior Access, Open Floorplan, Recessed Lighting, Remodeled, Slider, Stainless Steel Appliances, Gas Stove, Peninsula, Lighting - Pendant, Lighting - Overhead, Breezeway
Interior
Interior Features Bathroom - Full, Bathroom - Double Vanity/Sink, Bathroom - Tiled With Shower Stall, Countertops - Upgraded, Home Office, Bathroom
Heating Forced Air, Natural Gas
Cooling Central Air
Flooring Tile, Carpet, Hardwood, Flooring - Hardwood, Flooring - Stone/Ceramic Tile, Flooring - Marble
Fireplaces Number 1
Fireplaces Type Family Room
Appliance Range, Dishwasher, Microwave, Refrigerator, Washer, Dryer, Gas Water Heater, Tankless Water Heater, Utility Connections for Gas Range
Laundry Flooring - Stone/Ceramic Tile, Main Level, Lighting - Overhead, First Floor
Exterior
Exterior Feature Professional Landscaping, Sprinkler System
Garage Spaces 2.0
Fence Fenced/Enclosed, Fenced
Community Features Public Transportation, Shopping, Park, Walk/Jog Trails, Golf, Medical Facility, Bike Path, Conservation Area, Highway Access, Public School, T-Station
Utilities Available for Gas Range
Waterfront Description Beach Front, Lake/Pond, 1/2 to 1 Mile To Beach
View Y/N Yes
View Scenic View(s)
Roof Type Shingle
Total Parking Spaces 6
Garage Yes
Building
Lot Description Wooded, Cleared, Gentle Sloping, Level
Foundation Concrete Perimeter
Sewer Public Sewer
Water Public
Others
Acceptable Financing Contract
Listing Terms Contract
Read Less Info
Want to know what your home might be worth? Contact us for a FREE valuation!

Our team is ready to help you sell your home for the highest possible price ASAP
Bought with Shelley Moore • Barrett Sotheby's International Realty
GET MORE INFORMATION




