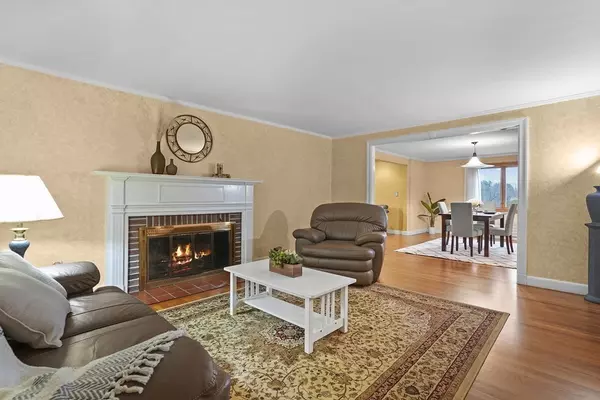For more information regarding the value of a property, please contact us for a free consultation.
Key Details
Sold Price $1,299,000
Property Type Single Family Home
Sub Type Single Family Residence
Listing Status Sold
Purchase Type For Sale
Square Footage 3,303 sqft
Price per Sqft $393
Subdivision Belmont Hill
MLS Listing ID 73061192
Sold Date 03/23/23
Style Ranch
Bedrooms 4
Full Baths 2
Year Built 1954
Annual Tax Amount $13,502
Tax Year 2022
Lot Size 0.280 Acres
Acres 0.28
Property Description
Beautifully maintained and move-in ready brick front ranch located in the highly sought after Belmont Hill neighborhood! This impressive home is situated on a 12,000 sq. ft. professionally landscaped corner lot. The top level has hardwood floors and is comprised of 3 bedrooms, a full bath, a fully renovated kitchen with imported tiled floors and granite countertops including imported kitchen cabinetry finishes and imported appliances. The top level also features a formal living room with a fireplace, a formal dining room, and a family room with a home office. The lower level is completely finished with tiles throughout and is comprised of a large living/bonus room including a kitchenette, a bedroom, another full bath, and a large workshop area for additional storage. The lower level also offers a separate entrance that is perfect for an in-law or au pair suite. Located close to Belmont Center, Shops, Rt. 2, and Rt. 60 with an adjacent bus line stop providing direct access to Boston.
Location
State MA
County Middlesex
Zoning SB
Direction Pleasant Street to Clifton and Prospect Street to Clifton
Rooms
Family Room Flooring - Hardwood
Basement Full, Finished, Walk-Out Access, Interior Entry, Garage Access
Primary Bedroom Level First
Dining Room Flooring - Hardwood, Open Floorplan
Kitchen Flooring - Stone/Ceramic Tile, Dining Area, Countertops - Stone/Granite/Solid, Attic Access, Cabinets - Upgraded, Recessed Lighting, Gas Stove
Interior
Interior Features Home Office, Sun Room, Kitchen, Bonus Room
Heating Baseboard, Natural Gas
Cooling Central Air
Flooring Tile, Hardwood, Flooring - Hardwood, Flooring - Stone/Ceramic Tile
Fireplaces Number 1
Fireplaces Type Living Room
Appliance Range, Oven, Dishwasher, Disposal, Countertop Range, Refrigerator, Washer, Gas Water Heater, Utility Connections for Gas Range, Utility Connections for Electric Range, Utility Connections for Gas Oven, Utility Connections for Electric Oven
Laundry Flooring - Stone/Ceramic Tile, In Basement, Washer Hookup
Exterior
Exterior Feature Rain Gutters, Storage, Professional Landscaping, Sprinkler System, Fruit Trees
Garage Spaces 1.0
Community Features Public Transportation, Shopping, Highway Access, Private School, Public School
Utilities Available for Gas Range, for Electric Range, for Gas Oven, for Electric Oven, Washer Hookup
Roof Type Shingle
Total Parking Spaces 6
Garage Yes
Building
Lot Description Corner Lot
Foundation Concrete Perimeter, Block
Sewer Public Sewer
Water Public
Architectural Style Ranch
Schools
Elementary Schools Winn Brook
Middle Schools Winthropchenery
High Schools Belmont High
Read Less Info
Want to know what your home might be worth? Contact us for a FREE valuation!

Our team is ready to help you sell your home for the highest possible price ASAP
Bought with The Tabassi Team • RE/MAX Partners Relocation



