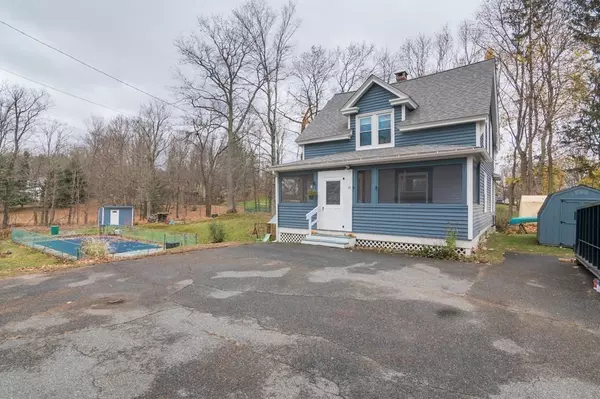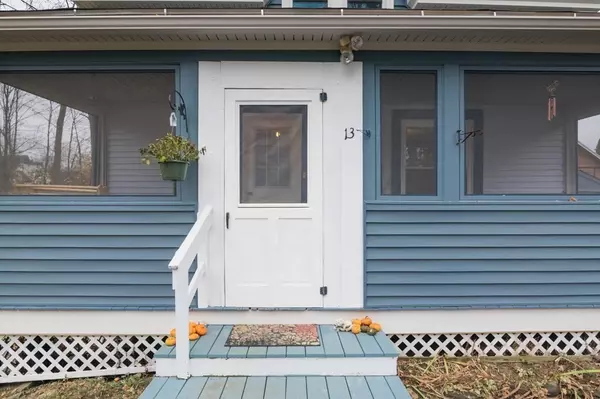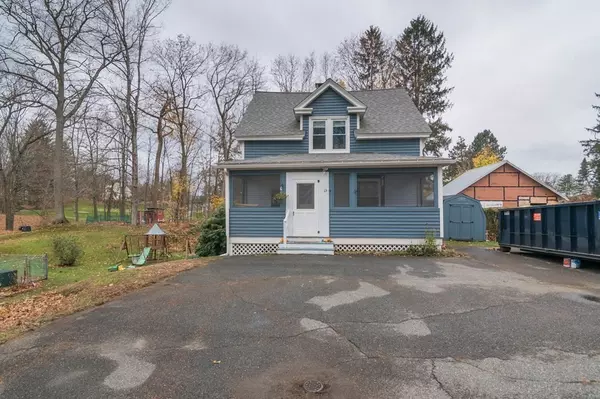For more information regarding the value of a property, please contact us for a free consultation.
Key Details
Sold Price $285,000
Property Type Single Family Home
Sub Type Single Family Residence
Listing Status Sold
Purchase Type For Sale
Square Footage 1,236 sqft
Price per Sqft $230
MLS Listing ID 73058006
Sold Date 01/09/23
Style Farmhouse
Bedrooms 3
Full Baths 1
Half Baths 1
Year Built 1930
Annual Tax Amount $2,356
Tax Year 2022
Lot Size 0.420 Acres
Acres 0.42
Property Description
This sweet home is located next to the Northfield Golf Course and minutes to Main Street. This 1930’s farm house has replacement windows, new flooring, an enclosed front porch, new roof and new vinyl siding. The first floor offers an updated kitchen, first floor laundry, open concept living and dining room and 1/2 bath. The second floor has 3 bedrooms and a full bath. This home sits on .42 acres offering plenty of room to garden, has town water and sewer and an in-ground pool! A perfect place for outside entertaining and overall a great home! Subject to sellers finding suitable housing.
Location
State MA
County Franklin
Zoning RA
Direction GPS Route to 13 Glenwood Avenue, Northfield MA
Rooms
Basement Full, Walk-Out Access
Primary Bedroom Level Second
Interior
Interior Features Entry Hall
Heating Forced Air, Oil
Cooling None
Flooring Wood, Laminate
Appliance Oil Water Heater, Tankless Water Heater
Laundry First Floor
Exterior
Pool In Ground
Community Features Shopping, Walk/Jog Trails, Stable(s), Golf, Laundromat, House of Worship, Private School, Public School
Waterfront Description Stream
Roof Type Shingle
Total Parking Spaces 3
Garage No
Private Pool true
Building
Lot Description Wooded, Gentle Sloping, Level
Foundation Stone
Sewer Public Sewer
Water Public
Schools
Elementary Schools Northfield Elem
Middle Schools Pioneer Reg.
High Schools Pioneer Reg.
Read Less Info
Want to know what your home might be worth? Contact us for a FREE valuation!

Our team is ready to help you sell your home for the highest possible price ASAP
Bought with Carrie Duda • Coldwell Banker Community REALTORS®
GET MORE INFORMATION




