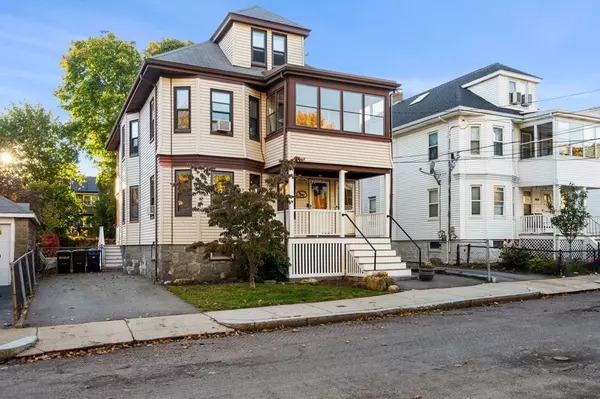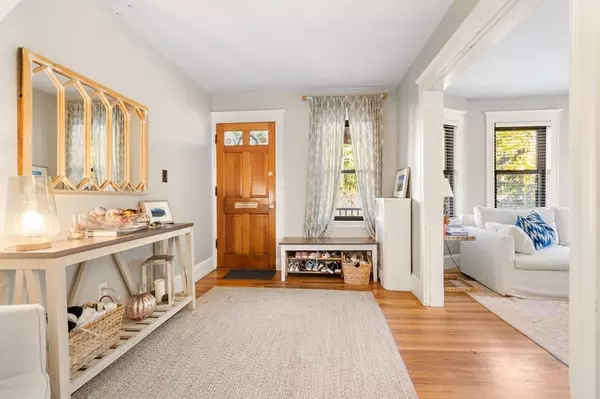For more information regarding the value of a property, please contact us for a free consultation.
Key Details
Sold Price $900,000
Property Type Multi-Family
Sub Type Multi Family
Listing Status Sold
Purchase Type For Sale
Square Footage 2,936 sqft
Price per Sqft $306
MLS Listing ID 73056308
Sold Date 01/03/23
Bedrooms 5
Full Baths 3
Year Built 1928
Annual Tax Amount $6,976
Tax Year 2022
Lot Size 4,356 Sqft
Acres 0.1
Property Description
This updated two-family located in Dorchester's Lower Mills neighborhood dead ends onto Dorchester Park. Both units have beautifully renovated kitchens, high ceilings, large vinyl replacement windows and modern decor. First floor unit has two bedrooms, back porch and fenced yard. Easy access to finished space in basement that includes bonus entertainment area/office, kitchenette, full bathroom, walk-in cedar closet and laundry. Second floor unit also has two levels of living, 3 bedrooms, an office, enclosed porch off the front, open porch off the back, in-unit laundry and storage in unfinished attic. Attic space off third floor bedroom could be converted to primary en-suite and walk in closetCentrally located between Ashmont and Adams Village. Minutes to shopping, restaurants, public transportation. Near Neponset River walking/bike path.
Location
State MA
County Suffolk
Area Dorchester'S Lower Mills
Zoning R2
Direction Gallivan Blvd to Hutchinson St
Rooms
Basement Full, Partially Finished, Walk-Out Access
Interior
Interior Features Unit 1(Ceiling Fans, Storage, Cedar Closet, Stone/Granite/Solid Counters, Upgraded Cabinets, Upgraded Countertops, Bathroom with Shower Stall, Bathroom With Tub & Shower), Unit 2(Ceiling Fans, Storage, Stone/Granite/Solid Counters, Upgraded Countertops, Bathroom With Tub), Unit 1 Rooms(Living Room, Dining Room, Kitchen, Mudroom, Other (See Remarks)), Unit 2 Rooms(Living Room, Dining Room, Kitchen, Office/Den, Sunroom)
Heating Unit 1(Central Heat, Steam, Gas), Unit 2(Central Heat, Steam)
Flooring Wood, Tile, Unit 1(undefined), Unit 2(Tile Floor, Hardwood Floors)
Appliance Unit 1(Range, Dishwasher, Microwave, Refrigerator, Washer, Dryer), Unit 2(Range, Dishwasher, Microwave, Refrigerator, Washer, Dryer), Gas Water Heater
Laundry Unit 1 Laundry Room
Exterior
Exterior Feature Unit 1 Balcony/Deck, Unit 2 Balcony/Deck
Fence Fenced/Enclosed, Fenced
Community Features Public Transportation, Shopping, Park, Medical Facility, Bike Path, Highway Access, House of Worship, T-Station
Roof Type Shingle
Total Parking Spaces 2
Garage No
Building
Lot Description Level
Story 4
Foundation Granite
Sewer Public Sewer
Water Public
Others
Acceptable Financing Seller W/Participate
Listing Terms Seller W/Participate
Read Less Info
Want to know what your home might be worth? Contact us for a FREE valuation!

Our team is ready to help you sell your home for the highest possible price ASAP
Bought with Joseph McEachern • Paramount Properties
GET MORE INFORMATION




