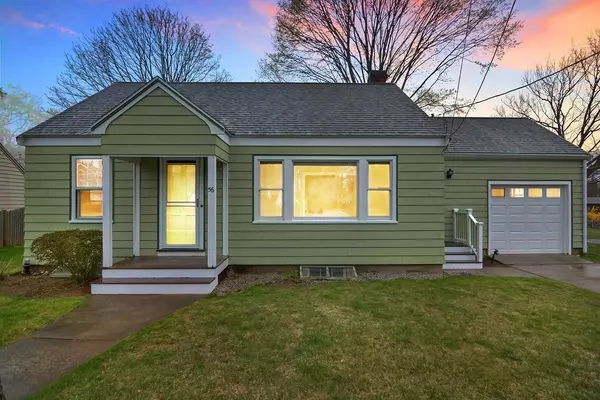For more information regarding the value of a property, please contact us for a free consultation.
Key Details
Sold Price $615,000
Property Type Single Family Home
Sub Type Single Family Residence
Listing Status Sold
Purchase Type For Sale
Square Footage 1,245 sqft
Price per Sqft $493
Subdivision Robin Hood
MLS Listing ID 72969533
Sold Date 12/09/22
Style Cape
Bedrooms 3
Full Baths 1
HOA Y/N false
Year Built 1950
Annual Tax Amount $4,901
Tax Year 2022
Lot Size 7,405 Sqft
Acres 0.17
Property Description
WOW! Looking for location and expansion potential ~ Perfect for one-floor living, Exceptional condo alternative!! This amazing Cape is located in the desirable Robin Hood district and has been meticulously maintained by the same family for 70 years. Gleaming newly refinished hardwoods & fresh paint throughout first floor. Newer picture window in living room floods living room and dining room with natural light. Dining room has access to newer oversize composite deck. Bathroom has large walk-in shower with grab bars and shower seat along with a solar tube light. Major systems all newer! Potential for expansion in basement and second floor. Beautiful flat, mostly fenced yard. Attached one-car garage Large basement is partially finished with separate laundry room not included in sq. footage. Convenient location: across from playground, Walk to T, minutes from 95/93 Wakefield line. Bring your imagination and make this wonderful home your own! Home has both natural gas
Location
State MA
County Middlesex
Zoning RA
Direction Use GPS, near intersection of MacArthur & Broadway
Rooms
Basement Full, Partially Finished, Interior Entry, Bulkhead, Concrete
Primary Bedroom Level Main
Dining Room Flooring - Hardwood, Window(s) - Stained Glass, Deck - Exterior, Exterior Access, Lighting - Overhead
Kitchen Flooring - Vinyl, Countertops - Upgraded, Gas Stove, Lighting - Overhead
Interior
Interior Features Lighting - Overhead, Mud Room, Bonus Room, Solar Tube(s), Finish - Cement Plaster
Heating Steam, Oil
Cooling Window Unit(s)
Flooring Hardwood, Flooring - Vinyl
Appliance Range, Refrigerator, Washer, Dryer, ENERGY STAR Qualified Dishwasher, Oil Water Heater, Utility Connections for Gas Range, Utility Connections for Electric Dryer
Laundry In Basement, Washer Hookup
Exterior
Exterior Feature Rain Gutters
Garage Spaces 1.0
Fence Fenced/Enclosed, Fenced
Community Features Public Transportation, Shopping, Pool, Tennis Court(s), Park, Walk/Jog Trails, Golf, Medical Facility, Laundromat, Conservation Area, Highway Access, House of Worship, Private School, Public School, T-Station
Utilities Available for Gas Range, for Electric Dryer, Washer Hookup
Roof Type Asphalt/Composition Shingles
Total Parking Spaces 2
Garage Yes
Building
Lot Description Level
Foundation Block
Sewer Public Sewer
Water Public
Architectural Style Cape
Schools
Elementary Schools Robin Hood
Middle Schools Stoneham
High Schools Stoneham
Others
Senior Community false
Acceptable Financing Contract
Listing Terms Contract
Read Less Info
Want to know what your home might be worth? Contact us for a FREE valuation!

Our team is ready to help you sell your home for the highest possible price ASAP
Bought with Ling Do • Coldwell Banker Realty - Winchester



