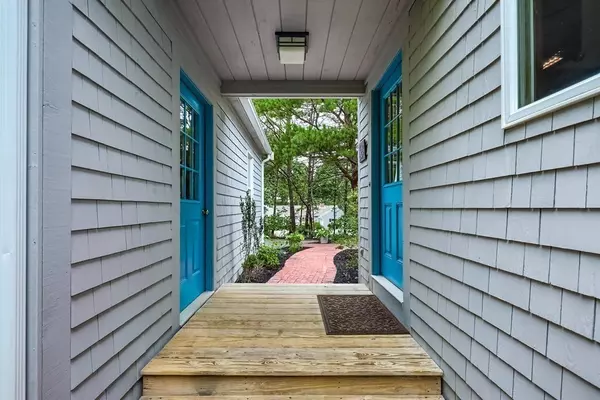For more information regarding the value of a property, please contact us for a free consultation.
Key Details
Sold Price $799,000
Property Type Single Family Home
Sub Type Single Family Residence
Listing Status Sold
Purchase Type For Sale
Square Footage 1,700 sqft
Price per Sqft $470
Subdivision Robinwood
MLS Listing ID 73042941
Sold Date 11/30/22
Style Cape
Bedrooms 3
Full Baths 3
HOA Fees $8/ann
HOA Y/N true
Year Built 1997
Annual Tax Amount $4,265
Tax Year 2022
Lot Size 0.370 Acres
Acres 0.37
Property Description
The Best of All Worlds! Private, quiet setting abutting conservation land, deeded pond rights, direct access to1500-acre Nickerson State Park & the Cape Cod Rail Trail & just 1 mile to fabulous Crosby Landing Beach on Cape Cod Bay. Set atop a nice rise, this handsome home hosts a sunny open floor plan with sleek, contemporary kitchen, fireplaced LR, & DR opening to deck & the Great Outdoors. Two ensuite primary bedrooms on 1st & 2nd levels are sunny & expansive, with plenty of space for private office areas & more. A 3rd BR, on 1st floor, makes a great multipurpose room for office, guests or media. Three full, renovated baths & gleaming hardwood throughout. First floor living areas open to deck and wonderfully private yard surrounded by towering trees and level lawn for summer games, dogs, & more. Full unfinished basement offers an additional 1100 sf of space for future family room, media, recreation, exercise, home office, workshop & more. One-car, semi-attached garage. Deeded rights
Location
State MA
County Barnstable
Area East Brewster
Zoning RR
Direction From Rt. 6A, turn on Holly Ave. (at Robinwood sign) follow to end, turn left on Poplar to #16 on rt.
Rooms
Basement Full, Interior Entry
Primary Bedroom Level Main
Dining Room Flooring - Hardwood, Recessed Lighting, Remodeled
Kitchen Closet/Cabinets - Custom Built, Flooring - Hardwood, Countertops - Stone/Granite/Solid, Kitchen Island, Recessed Lighting, Remodeled
Interior
Interior Features Internet Available - Unknown
Heating Oil, Active Solar
Cooling None
Flooring Wood, Laminate
Fireplaces Number 1
Fireplaces Type Living Room
Appliance Range, Dishwasher, Microwave, Refrigerator, Washer, Tank Water Heater, Utility Connections for Gas Range
Exterior
Exterior Feature Garden
Garage Spaces 1.0
Community Features Shopping, Park, Walk/Jog Trails, Golf, Medical Facility, Bike Path, Conservation Area, Highway Access, Public School
Utilities Available for Gas Range
Waterfront false
Waterfront Description Beach Front, Bay, 1/2 to 1 Mile To Beach, Beach Ownership(Public)
Roof Type Shingle
Total Parking Spaces 6
Garage Yes
Building
Lot Description Gentle Sloping, Level
Foundation Concrete Perimeter
Sewer Private Sewer
Water Public
Schools
Elementary Schools Eddy/Stonybrook
Middle Schools Nauset Reg. Ms
High Schools Nauset Reg. Hs
Read Less Info
Want to know what your home might be worth? Contact us for a FREE valuation!

Our team is ready to help you sell your home for the highest possible price ASAP
Bought with Dee Higgins • Gibson Sotheby's International Realty
GET MORE INFORMATION




