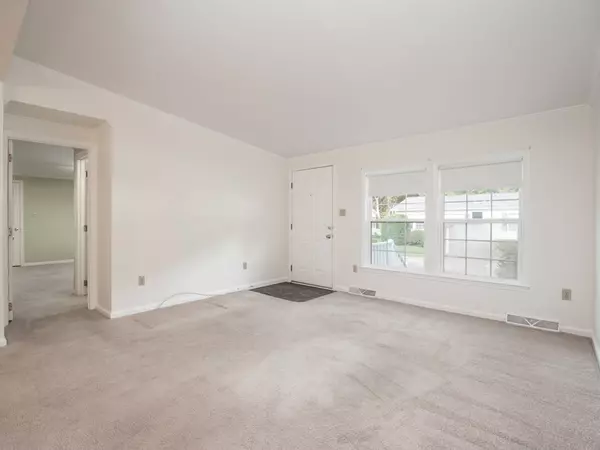For more information regarding the value of a property, please contact us for a free consultation.
Key Details
Sold Price $305,000
Property Type Single Family Home
Sub Type Single Family Residence
Listing Status Sold
Purchase Type For Sale
Square Footage 1,450 sqft
Price per Sqft $210
Subdivision High Pond Estates 55+ Community
MLS Listing ID 73047579
Sold Date 11/30/22
Style Ranch
Bedrooms 3
Full Baths 2
HOA Fees $690/mo
HOA Y/N true
Year Built 1998
Property Description
Welcome to High Pond Estates in desirable Bridgewater. This is your opportunity to own a rare 3 bedroom home in this adult community! Manufactured home built by Virginia Homes. Upon entering the premises you are welcomed into a great room with cathedral ceiling. The main bedroom includes en suite. Large eat-in kitchen with breakfast nook features attached sun room and slider access to deck with hydraulic wheelchair lift. Appliances conveyed with property. New furnace installed December 2020. Monthly HOA fee includes taxes, trash removal, private road maintenance, sewer, and use of community center. Welcome home to High Pond Estates! DUE TO REQUEST VOLUME, GROUP SHOWINGS WILL BE AVAILABLE THURSDAY & FRIDAY 10/20 & 10/21 FROM 4:00-4:45.
Location
State MA
County Plymouth
Direction Rte 104 to High Pond Drive to High Pond Circle to Knollwood Drive then Country Drive
Rooms
Primary Bedroom Level First
Dining Room Closet, Flooring - Wall to Wall Carpet, Lighting - Overhead
Kitchen Ceiling Fan(s), Closet, Flooring - Vinyl, Dining Area, Breakfast Bar / Nook, Deck - Exterior, Dryer Hookup - Electric, Washer Hookup, Gas Stove, Lighting - Overhead
Interior
Interior Features Ceiling Fan(s), Slider, Sun Room, High Speed Internet
Heating Central, Natural Gas
Cooling Central Air
Flooring Vinyl, Carpet, Flooring - Vinyl
Appliance Range, Dishwasher, Refrigerator, Washer, Dryer, Gas Water Heater, Utility Connections for Gas Range, Utility Connections for Electric Dryer
Laundry First Floor, Washer Hookup
Exterior
Exterior Feature Balcony - Exterior, Rain Gutters, Storage
Community Features Public Transportation, Shopping, Pool, Park, Walk/Jog Trails, Golf, Conservation Area, House of Worship, Public School, T-Station, University
Utilities Available for Gas Range, for Electric Dryer, Washer Hookup
Roof Type Shingle
Total Parking Spaces 2
Garage No
Building
Lot Description Wooded
Foundation Slab
Sewer Public Sewer
Water Public
Others
Senior Community true
Read Less Info
Want to know what your home might be worth? Contact us for a FREE valuation!

Our team is ready to help you sell your home for the highest possible price ASAP
Bought with Sonya Striggles • Keller Williams Realty
GET MORE INFORMATION




