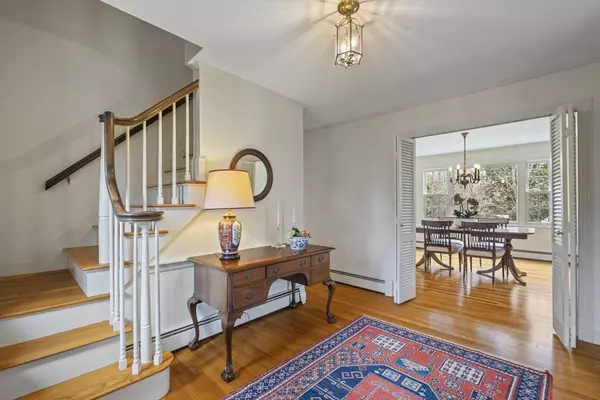For more information regarding the value of a property, please contact us for a free consultation.
Key Details
Sold Price $2,000,000
Property Type Single Family Home
Sub Type Single Family Residence
Listing Status Sold
Purchase Type For Sale
Square Footage 3,702 sqft
Price per Sqft $540
Subdivision Goldthwait
MLS Listing ID 73000459
Sold Date 11/18/22
Style Colonial
Bedrooms 5
Full Baths 2
Half Baths 1
HOA Y/N false
Year Built 1960
Annual Tax Amount $12,865
Tax Year 2022
Lot Size 0.310 Acres
Acres 0.31
Property Description
Your dream home awaits in the coveted Goldthwait neighborhood of Marblehead! This traditional and expanded colonial is two doors down from the beach and offers sparkling water views from the spacious, fire placed living room and primary bedroom suite above. A formal dining room greets you from the foyer and sets the stage for special meals at home, while a sleek white kitchen opens to a casually elegant eating area and family room with classic built ins. Sliders take you to a stunning curved bluestone patio and rolling landscaped backyard. Five bedrooms await on the second floor, one of which is currently used as a dressing room and another with dramatic vaulted ceiling, plus two full bathrooms. Consider the unfinished basement your canvas for additional play, work or guest space. Other highlights include a two car garage, central air and hardwood floors throughout. The location, the easy and elegant flow and above all the water views and beach access…this home has it all!
Location
State MA
County Essex
Zoning res
Direction Atlantic Avenue to Gallison Avenue
Rooms
Family Room Closet/Cabinets - Custom Built, Flooring - Hardwood, Window(s) - Picture, French Doors, Recessed Lighting
Basement Full, Bulkhead, Sump Pump, Concrete, Unfinished
Primary Bedroom Level Second
Dining Room Flooring - Hardwood
Kitchen Flooring - Stone/Ceramic Tile, Dining Area, Kitchen Island, Recessed Lighting, Stainless Steel Appliances
Interior
Heating Natural Gas
Cooling Central Air
Flooring Tile, Carpet, Hardwood
Fireplaces Number 2
Fireplaces Type Living Room
Appliance Oven, Dishwasher, Disposal, Microwave, Countertop Range, Refrigerator, Freezer, Washer, Dryer, Gas Water Heater, Utility Connections for Electric Range
Laundry Electric Dryer Hookup, Washer Hookup, First Floor
Exterior
Exterior Feature Professional Landscaping, Sprinkler System
Garage Spaces 2.0
Community Features Shopping, Tennis Court(s), Park, Walk/Jog Trails, Bike Path, Conservation Area, Public School
Utilities Available for Electric Range
Waterfront Description Beach Front, Beach Access, Ocean, Sound, Walk to, 0 to 1/10 Mile To Beach, Beach Ownership(Private,Association)
View Y/N Yes
View Scenic View(s)
Roof Type Shingle
Total Parking Spaces 4
Garage Yes
Building
Lot Description Wooded, Gentle Sloping
Foundation Concrete Perimeter
Sewer Public Sewer
Water Public
Others
Senior Community false
Read Less Info
Want to know what your home might be worth? Contact us for a FREE valuation!

Our team is ready to help you sell your home for the highest possible price ASAP
Bought with Lubeck Rausch Team • William Raveis R.E. & Home Services
GET MORE INFORMATION




