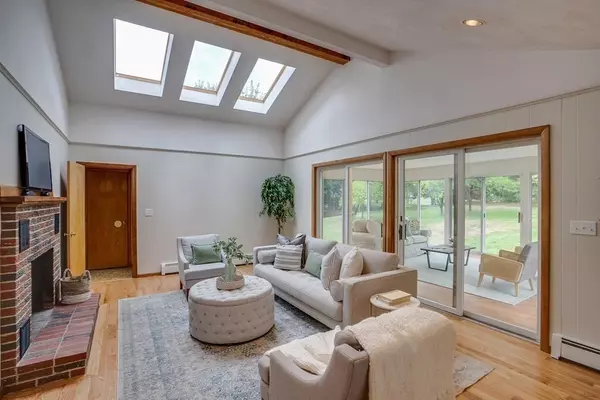For more information regarding the value of a property, please contact us for a free consultation.
Key Details
Sold Price $1,035,000
Property Type Single Family Home
Sub Type Single Family Residence
Listing Status Sold
Purchase Type For Sale
Square Footage 2,720 sqft
Price per Sqft $380
Subdivision Desirable Revolutionary Ridge!
MLS Listing ID 73033707
Sold Date 11/18/22
Style Ranch
Bedrooms 3
Full Baths 3
Half Baths 1
Year Built 1982
Annual Tax Amount $9,806
Tax Year 2022
Lot Size 0.700 Acres
Acres 0.7
Property Description
Set atop a corner lot in one of Bedford’s most sought-after neighborhoods, 5 Revolutionary Ridge Rd welcomes you with flowering perennials. Step inside & discover there’s so much more than meets the eye in this expanded ranch. Gleaming, brand new hardwood floors grace the main level, flowing from the living/dining room to the breakfast nook, through the kitchen and into the family room. This huge gathering space is flooded with natural light from skylights and a wall of sliding glass doors to the attached 3-season sunroom (equally big!). Easily access laundry, half bath & the 2-car garage from here. Three bedrooms and two additional bathrooms, including a primary suite overlooking the quiet backyard, complete this level. The lower level has been finished to offer even more space to spread out, including 2 bonus rooms/offices, a full bath and a huge rec room featuring a custom wet bar. Incredible location – steps from the new boardwalk to easily walk to town center. Welcome home!
Location
State MA
County Middlesex
Area West Bedford
Zoning B
Direction Concord Rd to Davis Rd to Revolutionary Ridge Rd, corner of Coachmen Lane
Rooms
Family Room Skylight, Beamed Ceilings, Vaulted Ceiling(s), Flooring - Hardwood, Slider
Basement Full, Finished, Interior Entry, Bulkhead, Sump Pump, Concrete
Primary Bedroom Level First
Dining Room Flooring - Hardwood, Window(s) - Bay/Bow/Box
Kitchen Flooring - Hardwood
Interior
Interior Features Slider, Wet bar, Recessed Lighting, Bathroom - 3/4, Sun Room, Game Room, Bathroom, Bonus Room, Home Office
Heating Baseboard, Oil
Cooling Central Air
Flooring Tile, Vinyl, Carpet, Hardwood, Flooring - Laminate, Flooring - Hardwood, Flooring - Vinyl
Fireplaces Number 1
Fireplaces Type Family Room
Appliance Range, Dishwasher, Disposal, Refrigerator, Oil Water Heater, Tank Water Heaterless, Utility Connections for Electric Range, Utility Connections for Electric Oven, Utility Connections for Electric Dryer
Laundry Flooring - Vinyl, Electric Dryer Hookup, Washer Hookup, First Floor
Exterior
Exterior Feature Rain Gutters, Storage, Sprinkler System, Fruit Trees, Garden
Garage Spaces 2.0
Community Features Public Transportation, Shopping, Tennis Court(s), Park, Walk/Jog Trails, Stable(s), Golf, Medical Facility, Bike Path, Conservation Area, Highway Access, House of Worship, Private School, Public School, University, Sidewalks
Utilities Available for Electric Range, for Electric Oven, for Electric Dryer, Washer Hookup
Roof Type Shingle
Total Parking Spaces 4
Garage Yes
Building
Lot Description Corner Lot, Easements, Gentle Sloping
Foundation Concrete Perimeter
Sewer Public Sewer
Water Public
Schools
Elementary Schools Davis/Lane
Middle Schools John Glenn
High Schools Bedford
Read Less Info
Want to know what your home might be worth? Contact us for a FREE valuation!

Our team is ready to help you sell your home for the highest possible price ASAP
Bought with Katherine McCaw • Compass
GET MORE INFORMATION




