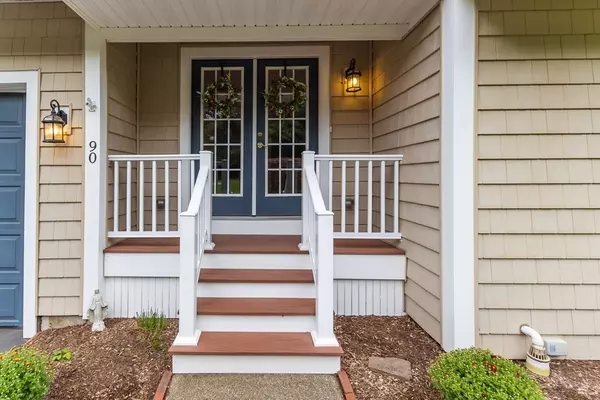For more information regarding the value of a property, please contact us for a free consultation.
Key Details
Sold Price $796,250
Property Type Single Family Home
Sub Type Single Family Residence
Listing Status Sold
Purchase Type For Sale
Square Footage 2,604 sqft
Price per Sqft $305
Subdivision Blackmount
MLS Listing ID 73039857
Sold Date 11/18/22
Style Contemporary
Bedrooms 4
Full Baths 2
Half Baths 1
HOA Y/N false
Year Built 1975
Annual Tax Amount $6,825
Tax Year 2022
Lot Size 0.460 Acres
Acres 0.46
Property Description
Beautiful Contemporary in the sought-after Blackmount neighborhood. Enter the home through a spacious 3 season mudroom with tile flooring & built-in storage. The formal entry overlooks a sunken living room with cathedral ceiling. The main level offers an open floor plan with a dining room & a family room with a working wood fireplace, as well as a 1/2 bath. The large kitchen features newer appliances, an eating area, a breakfast bar & a sizable pantry. Upstairs, you will find 4 bedrooms, all with hardwood floors, & 2 full, recently renovated baths. The outside of the home is an oasis featuring an in-ground gunite pool, fully fenced, with a storage shed & 2nd shed for pool storage. A separate area in the rear of the yard is landscaped with mature plantings & a wrap-around deck, perfect for entertaining. The finished lower level was recently updated and offers plenty of storage space. Other details include a 2 car garage, central a/c, a pull-down attic & irrigation system. OH Fri. & Sat.
Location
State MA
County Plymouth
Zoning R-2
Direction Webster Street to Blackmount Drive to Observatory Waye
Rooms
Family Room Flooring - Hardwood, Cable Hookup, Deck - Exterior, Slider, Lighting - Overhead, Crown Molding
Basement Full, Finished, Interior Entry, Bulkhead, Sump Pump
Primary Bedroom Level Second
Dining Room Flooring - Hardwood
Kitchen Flooring - Hardwood, Pantry, Breakfast Bar / Nook
Interior
Interior Features Cathedral Ceiling(s), Closet, Mud Room, Play Room, Exercise Room, Office
Heating Forced Air, Oil
Cooling Central Air
Flooring Carpet, Hardwood, Flooring - Stone/Ceramic Tile, Flooring - Wall to Wall Carpet
Fireplaces Number 1
Fireplaces Type Family Room
Appliance Range, Dishwasher, Disposal, Refrigerator, Washer, Dryer, Electric Water Heater, Tank Water Heater, Plumbed For Ice Maker, Utility Connections for Electric Oven, Utility Connections for Electric Dryer
Laundry In Basement, Washer Hookup
Exterior
Exterior Feature Rain Gutters, Storage, Professional Landscaping, Decorative Lighting
Garage Spaces 2.0
Fence Fenced/Enclosed, Fenced
Pool In Ground
Community Features Shopping, Pool, Park, Walk/Jog Trails, Golf, Bike Path, Conservation Area, Highway Access, Marina, Public School
Utilities Available for Electric Oven, for Electric Dryer, Washer Hookup, Icemaker Connection
Waterfront false
Waterfront Description Beach Front, Ocean, 3/10 to 1/2 Mile To Beach, Beach Ownership(Public)
Roof Type Shingle
Total Parking Spaces 8
Garage Yes
Private Pool true
Building
Foundation Concrete Perimeter
Sewer Private Sewer
Water Public
Schools
Elementary Schools Gov Winslow
Middle Schools Furnace Brook
High Schools Marshfield High
Read Less Info
Want to know what your home might be worth? Contact us for a FREE valuation!

Our team is ready to help you sell your home for the highest possible price ASAP
Bought with Kathleen Duffy • William Raveis R.E. & Home Services
GET MORE INFORMATION




